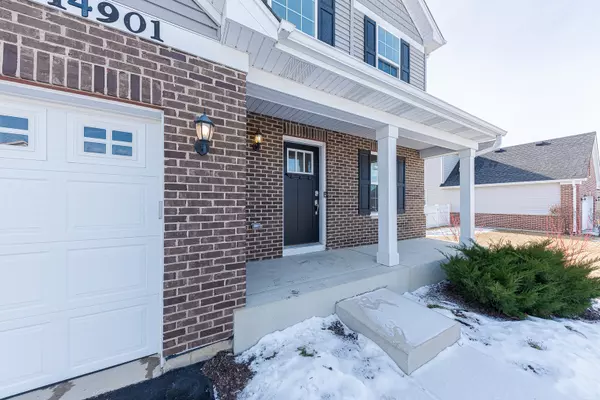For more information regarding the value of a property, please contact us for a free consultation.
Key Details
Sold Price $440,000
Property Type Single Family Home
Sub Type Detached Single
Listing Status Sold
Purchase Type For Sale
Square Footage 2,500 sqft
Price per Sqft $176
Subdivision Stonegate
MLS Listing ID 12274773
Sold Date 02/21/25
Bedrooms 3
Full Baths 2
Half Baths 1
HOA Fees $33/ann
Year Built 2019
Annual Tax Amount $10,316
Tax Year 2023
Lot Size 10,454 Sqft
Lot Dimensions 80X125
Property Sub-Type Detached Single
Property Description
This immaculate 2-story home in Manhattan's highly sought-after Stonegate subdivision truly has it all! Offering 2,500 square feet of beautifully finished living space, the interior boasts 9-foot ceilings, neutral decor, luxury vinyl flooring, crisp white trim, and classic 2-panel doors. The main living area features a soaring 2-story foyer, a cozy living room, and an open-concept kitchen, dinette, and family room-perfect for gatherings or everyday living! The kitchen is a true showstopper with an island, 42" cabinets, and elegant quartz countertops. The basement offers fantastic additional living space with a recreation room and plenty of storage. Upstairs, you'll find a versatile loft, 3 spacious bedrooms, and 2 full bathrooms, including a dreamy primary suite with a spa-like bath and walk-in closet. Outside, enjoy a covered front porch, a 2-car garage, and a large fenced-in yard. Located in an excellent school district with Manhattan grade schools and Lincoln-Way West High School, this home is just minutes from the Metra station, numerous parks, and a variety of in-town amenities. This home is an absolute must-see!
Location
State IL
County Will
Community Curbs, Sidewalks, Street Lights, Street Paved
Rooms
Basement Full
Interior
Interior Features Wood Laminate Floors, First Floor Laundry, Walk-In Closet(s), High Ceilings, Open Floorplan
Heating Natural Gas
Cooling Central Air
Fireplace Y
Appliance Range, Microwave, Dishwasher, Refrigerator, Washer, Dryer, Stainless Steel Appliance(s)
Laundry Gas Dryer Hookup, Electric Dryer Hookup, In Unit
Exterior
Exterior Feature Patio
Parking Features Attached
Garage Spaces 2.0
View Y/N true
Roof Type Asphalt
Building
Lot Description Fenced Yard
Story 2 Stories
Foundation Concrete Perimeter
Sewer Public Sewer
Water Public
New Construction false
Schools
High Schools Lincoln-Way West High School
School District 114, 114, 210
Others
HOA Fee Include Other
Ownership Fee Simple w/ HO Assn.
Special Listing Condition None
Read Less Info
Want to know what your home might be worth? Contact us for a FREE valuation!

Our team is ready to help you sell your home for the highest possible price ASAP
© 2025 Listings courtesy of MRED as distributed by MLS GRID. All Rights Reserved.
Bought with JC Gonzalez • Cloud Gate Realty LLC
GET MORE INFORMATION
Carmen V. Chucrala
Designated Managing Broker | License ID: IL: 471009434 | FL: BK3503607
Designated Managing Broker License ID: IL: 471009434 | FL: BK3503607



