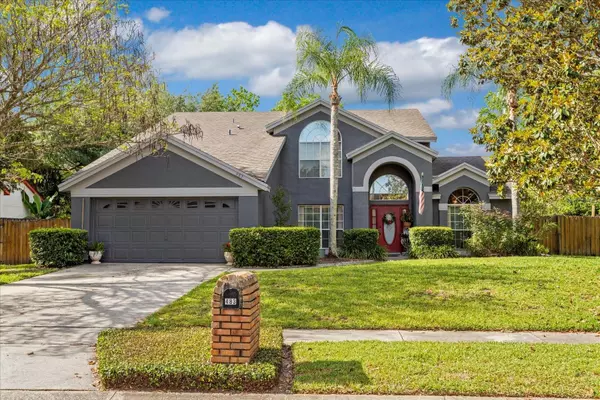For more information regarding the value of a property, please contact us for a free consultation.
Key Details
Sold Price $485,000
Property Type Single Family Home
Sub Type Single Family Residence
Listing Status Sold
Purchase Type For Sale
Square Footage 2,378 sqft
Price per Sqft $203
Subdivision Bentley Woods
MLS Listing ID V4936006
Sold Date 12/16/24
Bedrooms 3
Full Baths 2
Half Baths 1
Construction Status Appraisal,Financing,Inspections
HOA Fees $22/ann
HOA Y/N Yes
Originating Board Stellar MLS
Year Built 1993
Annual Tax Amount $2,514
Lot Size 10,018 Sqft
Acres 0.23
Lot Dimensions 85x120
Property Description
Welcome to Bentley Woods one of Oviedo's most desirable subdivisions this spacious 3 bedroom, 2.5 bath home is nestled among tree-lined streets in this well-established community. Upon entering the foyer, you are greeted with a formal living room currently being used as an office and a formal dining room just off the spacious kitchen offering an eat in area, breakfast bar, newer appliances, granite countertops. All overlooking the spacious family room with 3 separate sliding glass doors overlooking your covered lanai and privacy fenced back yard. Back inside the master suite is located on the first floor. The second floor offers two comfortable-sized bedrooms, a full bath and large loft overlooking the family room. A few updates include a new roof 2021, new water heater and exterior and interior was just painted. Bentley Woods is an established neighborhood that has a "CLOSE IN" location. This home is being offered by the original homeowners. Located just minutes away is Cross Seminole Trail. Great for walking or biking. Just 5 mins to SR 417 offering an easy commute to anywhere in the Orlando area. Call for more details!
Location
State FL
County Seminole
Community Bentley Woods
Zoning R-1
Interior
Interior Features Cathedral Ceiling(s), Ceiling Fans(s), Eat-in Kitchen, High Ceilings, Kitchen/Family Room Combo, Primary Bedroom Main Floor, Solid Surface Counters, Stone Counters, Vaulted Ceiling(s), Walk-In Closet(s)
Heating Central
Cooling Central Air
Flooring Ceramic Tile, Wood
Furnishings Unfurnished
Fireplace false
Appliance Dishwasher, Disposal, Electric Water Heater, Microwave, Range, Refrigerator
Laundry Laundry Room
Exterior
Exterior Feature Lighting, Sidewalk
Garage Spaces 2.0
Utilities Available BB/HS Internet Available, Electricity Connected, Sewer Connected, Underground Utilities, Water Connected
Roof Type Shingle
Porch Covered, Rear Porch, Screened
Attached Garage true
Garage true
Private Pool No
Building
Lot Description Landscaped, Level, Sidewalk, Paved
Entry Level Two
Foundation Slab
Lot Size Range 0 to less than 1/4
Sewer Septic Tank
Water Public
Architectural Style Traditional
Structure Type Block,Stucco
New Construction false
Construction Status Appraisal,Financing,Inspections
Others
Pets Allowed Yes
Senior Community No
Ownership Fee Simple
Monthly Total Fees $22
Acceptable Financing Cash, Conventional, FHA, VA Loan
Membership Fee Required Required
Listing Terms Cash, Conventional, FHA, VA Loan
Special Listing Condition None
Read Less Info
Want to know what your home might be worth? Contact us for a FREE valuation!

Our team is ready to help you sell your home for the highest possible price ASAP

© 2025 My Florida Regional MLS DBA Stellar MLS. All Rights Reserved.
Bought with CORE REAL ESTATE SERVICES LLC
GET MORE INFORMATION
Carmen V. Chucrala
Designated Managing Broker | License ID: IL: 471009434 | FL: BK3503607
Designated Managing Broker License ID: IL: 471009434 | FL: BK3503607

