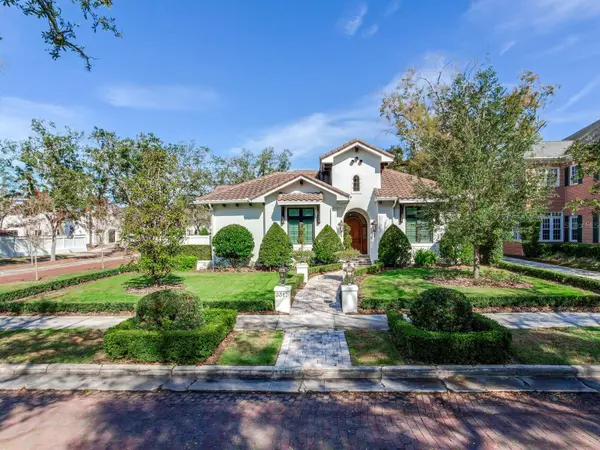For more information regarding the value of a property, please contact us for a free consultation.
Key Details
Sold Price $2,400,000
Property Type Single Family Home
Sub Type Single Family Residence
Listing Status Sold
Purchase Type For Sale
Square Footage 3,028 sqft
Price per Sqft $792
Subdivision Golf View Place
MLS Listing ID T3552738
Sold Date 10/24/24
Bedrooms 3
Full Baths 2
Half Baths 1
Construction Status Financing,Inspections
HOA Y/N No
Originating Board Stellar MLS
Year Built 2017
Annual Tax Amount $21,854
Lot Size 9,583 Sqft
Acres 0.22
Lot Dimensions 72x132
Property Description
On a corner lot in Golf View and custom built-to-perfection, 3317 Mullen Ave is a charming modern Mediterranean-styled home that boasts Spanish Mission and Italian influences. Stucco walls, a tile roof, a high arched entry with an iron grill outlook window, wood-trim soffit supports, and a handsome old world solid wood four-panel arched entry door with surrounding glass trim are just some of the elements defining these influences. Inside you will enjoy the architectural scale of the rooms and the high-end finishes found throughout. A wide foyer opens into a massive great room elegantly divided into a kitchen, dining room, and living room areas ---all smartly decorated with layers of crown molding, accent columns, and tall glass windows indoors. The kitchen sports a large island, a metal old-world range hood, a built-in walk-in pantry that far surpasses most other pantries, and top of the line appliances. The master suite is substantial and sumptuous, and nothing has been spared in designing the master bath and walk in closet suite. The other bedrooms (2) are also well appointed, and the den could be a fourth bedroom handsomely incorporates an L-shaped, red, Birch bronze-stained Bank of built-in drawers of all sizes and a desk area and reading niche. Even the laundry room is pretty, and the garage is neat as a pin. If this is not enough, you will be charmed by the Spanish Hacienda styled paver patio that it is an extension of the style and symmetry of this home. The great room opens to the patio and is the full length of the side of the home and includes a built-in outdoor kitchen with grass grill and Spanish accent tiles above a gas lit fireplace area and lighted fountain and gorgeous planters. Not only is this home well-designed and beautifully appointed but it is also an Energy Star certified new home. This includes the following: the Thermal Enclosure System, the heating, cooling, and ventilation systems, the water management system and the energy efficient lighting and appliances. Also present are a gas generator, a finished attic with ventilation and wiring for the whole house audio system, TV's, and Cameras (including the patio.) This is the one-story home you've always wanted to build, but now someone else has done it for you, and it is an X flood zone. Located in the heart of South Tampa this area affords easy access to numerous dining and entertainment areas including Downtown, Channel Side, Midtown as well as easy access to Tampa International Airport and Tampa's major Interstate thoroughfares. Call today for a floor plan and a fact sheet and a home tour.
Location
State FL
County Hillsborough
Community Golf View Place
Zoning RS-100
Rooms
Other Rooms Attic, Den/Library/Office, Great Room, Inside Utility, Storage Rooms
Interior
Interior Features Attic Ventilator, Built-in Features, Ceiling Fans(s), Crown Molding, High Ceilings, Open Floorplan, Primary Bedroom Main Floor, Solid Surface Counters, Split Bedroom, Stone Counters, Thermostat, Tray Ceiling(s), Walk-In Closet(s), Window Treatments
Heating Central, Exhaust Fan, Zoned
Cooling Central Air, Zoned
Flooring Carpet, Hardwood, Tile
Furnishings Negotiable
Fireplace false
Appliance Convection Oven, Cooktop, Dishwasher, Disposal, Dryer, Exhaust Fan, Freezer, Microwave, Range Hood, Refrigerator, Tankless Water Heater, Washer, Water Purifier
Laundry Inside, Laundry Room
Exterior
Exterior Feature Courtyard, French Doors, Irrigation System, Lighting, Outdoor Grill, Outdoor Kitchen, Rain Gutters, Sidewalk
Parking Features Driveway, Garage Door Opener, Garage Faces Side, On Street, Oversized
Garage Spaces 2.0
Community Features Park, Sidewalks
Utilities Available Cable Connected, Electricity Connected, Natural Gas Connected, Public, Sewer Connected, Sprinkler Meter, Street Lights, Water Connected
Roof Type Tile
Porch Enclosed, Porch, Side Porch
Attached Garage true
Garage true
Private Pool No
Building
Lot Description Corner Lot, City Limits, Landscaped, Sidewalk
Entry Level One
Foundation Slab
Lot Size Range 0 to less than 1/4
Sewer Public Sewer
Water Public
Architectural Style Contemporary, Custom
Structure Type Block,Stucco
New Construction false
Construction Status Financing,Inspections
Schools
Elementary Schools Grady-Hb
Middle Schools Coleman-Hb
High Schools Plant-Hb
Others
Pets Allowed Yes
Senior Community No
Ownership Fee Simple
Acceptable Financing Cash, Conventional
Listing Terms Cash, Conventional
Special Listing Condition None
Read Less Info
Want to know what your home might be worth? Contact us for a FREE valuation!

Our team is ready to help you sell your home for the highest possible price ASAP

© 2025 My Florida Regional MLS DBA Stellar MLS. All Rights Reserved.
Bought with SMITH & ASSOCIATES REAL ESTATE
GET MORE INFORMATION
Carmen V. Chucrala
Designated Managing Broker | License ID: IL: 471009434 | FL: BK3503607
Designated Managing Broker License ID: IL: 471009434 | FL: BK3503607

