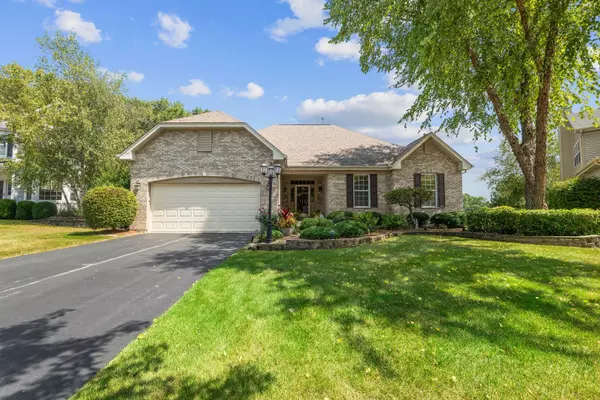For more information regarding the value of a property, please contact us for a free consultation.
Key Details
Sold Price $540,000
Property Type Single Family Home
Sub Type Detached Single
Listing Status Sold
Purchase Type For Sale
Square Footage 2,082 sqft
Price per Sqft $259
Subdivision Renaux Manor
MLS Listing ID 12139503
Sold Date 09/16/24
Bedrooms 3
Full Baths 2
HOA Fees $26/ann
Year Built 2001
Annual Tax Amount $8,720
Tax Year 2022
Lot Size 0.314 Acres
Lot Dimensions 47X125X138X141
Property Description
This meticulously maintained, one-owner ranch home sits on one of the largest lots in the neighborhood, backing to mature trees and the Great Western Trail! This 3-bedroom, 2 bath home is ideal for those looking for 1 level living. Step inside the spacious foyer and you are immediately taken by the tall ceilings, hardwood flooring and architectural arches. The dining room is to your right and the family room with its soaring vaulted ceiling, fireplace flanked by windows enables you to take in the beautiful views! The kitchen features a dining area, island, ample maple cabinetry, corian countertops, and stainless steel appliances. From the kitchen, step out to the large deck, perfect for outdoor dining or simply enjoying the expansive backyard. The primary bedroom offers vaulted ceilings, a walk-in closet, and an ensuite bath with dual vanities. The laundry/mud room is just off the garage with cabinets and closet for storage. The basement provides tremendous storage space, or finish to your desires. Outside, the tranquil yard is complete with an irrigation system, mature landscaping, and room to breathe! This home has been carefully maintained, offering peace of mind in this "as is" sale. A quick close is possible. Combining comfort with a prime location on a highly sought-after lot...all just minutes to all the action the Fox Valley has to offer!
Location
State IL
County Kane
Community Park, Curbs, Sidewalks, Street Lights, Street Paved
Rooms
Basement Full
Interior
Interior Features Vaulted/Cathedral Ceilings, Hardwood Floors, First Floor Bedroom, First Floor Laundry, Walk-In Closet(s)
Heating Natural Gas
Cooling Central Air
Fireplaces Number 1
Fireplaces Type Gas Log
Fireplace Y
Appliance Range, Microwave, Dishwasher, Refrigerator, Washer, Dryer, Water Purifier Owned, Water Softener Owned
Exterior
Parking Features Attached
Garage Spaces 2.0
View Y/N true
Building
Lot Description Nature Preserve Adjacent, Mature Trees
Story 1 Story
Sewer Public Sewer
Water Public
New Construction false
Schools
School District 303, 303, 303
Others
HOA Fee Include None
Ownership Fee Simple w/ HO Assn.
Special Listing Condition None
Read Less Info
Want to know what your home might be worth? Contact us for a FREE valuation!

Our team is ready to help you sell your home for the highest possible price ASAP
© 2025 Listings courtesy of MRED as distributed by MLS GRID. All Rights Reserved.
Bought with Deborah Nyuli • Keller Williams Inspire
GET MORE INFORMATION
Carmen V. Chucrala
Designated Managing Broker | License ID: IL: 471009434 | FL: BK3503607
Designated Managing Broker License ID: IL: 471009434 | FL: BK3503607



