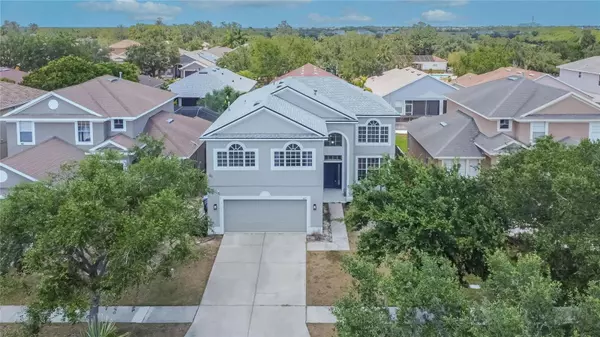For more information regarding the value of a property, please contact us for a free consultation.
Key Details
Sold Price $395,000
Property Type Single Family Home
Sub Type Single Family Residence
Listing Status Sold
Purchase Type For Sale
Square Footage 2,517 sqft
Price per Sqft $156
Subdivision Braemar
MLS Listing ID T3530861
Sold Date 08/30/24
Bedrooms 4
Full Baths 2
Half Baths 1
Construction Status Inspections
HOA Fees $130/mo
HOA Y/N Yes
Originating Board Stellar MLS
Year Built 2005
Annual Tax Amount $6,016
Lot Size 5,662 Sqft
Acres 0.13
Lot Dimensions 50x110
Property Description
4 Bedroom, 3.5 bathrooms, 2 car garage, fenced home in gated community. This home features cathedral ceilings, no carpet, designer fixtures, arched doorways, upstairs loft, spacious bedrooms, lots of storage/closets, a laundry tub and modern colors and finishings throughout the home, including recently updated bathrooms. The kitchen offers direct access to the dining room as well as a breakfast nook with bay windows, granite counters, stainless steel appliances including a gas range, closet panrty, and 42" staggered upper cabinets with crown molding. The master suite includes tray ceilings, double walk in closets, dual split vanities with vanity space, garden tub and oversized shower. Enjoy the Florida lifestyle from the covered and screened patio overlooking the fenced yard. There are so many possibilities with this home. Located in the gated community of Braemar you have access to the community pool and playground/park area. Amenities surround this community with E.G. Simmons State Park just up the road with public boat launch, bbq pavilions, parks, playgrounds and beach. Grocery store, restaurants, and charter school are close. This is a must see. Book your tour today!
Location
State FL
County Hillsborough
Community Braemar
Zoning PD
Rooms
Other Rooms Family Room, Formal Dining Room Separate, Formal Living Room Separate, Inside Utility, Loft
Interior
Interior Features Cathedral Ceiling(s), Ceiling Fans(s), Eat-in Kitchen, High Ceilings, Kitchen/Family Room Combo, Living Room/Dining Room Combo, PrimaryBedroom Upstairs, Solid Wood Cabinets, Stone Counters, Tray Ceiling(s), Walk-In Closet(s)
Heating Central
Cooling Central Air
Flooring Tile
Fireplace false
Appliance Dishwasher, Range
Laundry Inside, Laundry Room
Exterior
Exterior Feature Sidewalk, Sliding Doors
Garage Spaces 2.0
Fence Fenced
Community Features Clubhouse, Gated Community - No Guard, Playground, Pool, Sidewalks
Utilities Available BB/HS Internet Available, Cable Available, Electricity Connected, Fiber Optics, Natural Gas Connected, Water Connected
Amenities Available Clubhouse, Gated, Playground, Pool
Roof Type Shingle
Attached Garage true
Garage true
Private Pool No
Building
Story 2
Entry Level Two
Foundation Slab
Lot Size Range 0 to less than 1/4
Sewer Public Sewer
Water Public
Structure Type Block,Stucco
New Construction false
Construction Status Inspections
Schools
Elementary Schools Apollo Beach-Hb
Middle Schools Shields-Hb
High Schools Lennard-Hb
Others
Pets Allowed Yes
HOA Fee Include Pool
Senior Community No
Ownership Fee Simple
Monthly Total Fees $130
Acceptable Financing Cash, Conventional, FHA, USDA Loan, VA Loan
Membership Fee Required Required
Listing Terms Cash, Conventional, FHA, USDA Loan, VA Loan
Num of Pet 3
Special Listing Condition None
Read Less Info
Want to know what your home might be worth? Contact us for a FREE valuation!

Our team is ready to help you sell your home for the highest possible price ASAP

© 2025 My Florida Regional MLS DBA Stellar MLS. All Rights Reserved.
Bought with SYNC REAL ESTATE
GET MORE INFORMATION
Carmen V. Chucrala
Designated Managing Broker | License ID: IL: 471009434 | FL: BK3503607
Designated Managing Broker License ID: IL: 471009434 | FL: BK3503607

