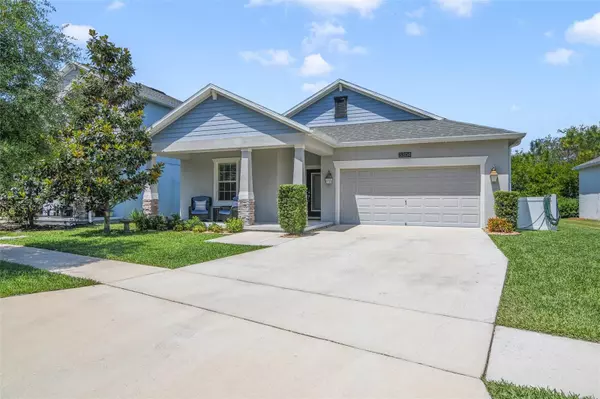For more information regarding the value of a property, please contact us for a free consultation.
Key Details
Sold Price $420,000
Property Type Single Family Home
Sub Type Single Family Residence
Listing Status Sold
Purchase Type For Sale
Square Footage 2,076 sqft
Price per Sqft $202
Subdivision Harmony Nbrhd H-2
MLS Listing ID S5104057
Sold Date 08/16/24
Bedrooms 4
Full Baths 3
HOA Fees $8/ann
HOA Y/N Yes
Originating Board Stellar MLS
Year Built 2016
Annual Tax Amount $6,798
Lot Size 7,840 Sqft
Acres 0.18
Property Description
MOTIVATED SELLERS! PRICE IMPROVEMENT!
This stunning 4 bedroom, 3 FULL bathroom single-story home is in the sought-after neighborhood of Harmony Main, with top-rated schools.
The home features an open concept, perfect for entertaining and everyday family life, guest bedroom with its own private space and full bath, well-lit spacious kitchen with ample cabinet and counter space and front and rear porches. Enhancements include; custom built master walk-in closet, tiled and screened-in back patio, 2 accent walls, newer hybrid hot water heater, state of the art Kinetico whole house water softening system that will prolong the life of your appliances, a conservation zone adjacent and behind the property and an upgraded glass entrance door to allow natural light.
Harmony's neighborhood boasts a variety of amenities such as numerous parks, dog parks, picturesque walking paths, fishing opportunities, a boat dock for resident use, basketball and soccer fields, two swimming pools, tennis courts, facilities for pickleball, a fitness center, and a splash pad. Don't pass up the chance to purchase a home in one of the most sought-after areas. Schedule your viewing today and grab this amazing opportunity before it's gone!
Location
State FL
County Osceola
Community Harmony Nbrhd H-2
Zoning SF
Interior
Interior Features Ceiling Fans(s), Eat-in Kitchen, Open Floorplan, Primary Bedroom Main Floor, Solid Wood Cabinets, Stone Counters, Walk-In Closet(s)
Heating Central, Heat Pump
Cooling Central Air
Flooring Carpet, Ceramic Tile
Fireplace false
Appliance Dishwasher, Electric Water Heater, Microwave, Range, Refrigerator
Laundry Laundry Room
Exterior
Exterior Feature Irrigation System, Rain Gutters, Sidewalk
Garage Spaces 2.0
Utilities Available Cable Available, Electricity Available, Water Available
View Trees/Woods
Roof Type Shingle
Attached Garage true
Garage true
Private Pool No
Building
Entry Level One
Foundation Slab
Lot Size Range 0 to less than 1/4
Sewer Public Sewer
Water Public
Structure Type Block,Stucco
New Construction false
Schools
Elementary Schools Harmony Community School (K-5)
High Schools Harmony High
Others
Pets Allowed Yes
Senior Community No
Ownership Fee Simple
Monthly Total Fees $8
Acceptable Financing Cash, Conventional, FHA, USDA Loan, VA Loan
Membership Fee Required Required
Listing Terms Cash, Conventional, FHA, USDA Loan, VA Loan
Special Listing Condition None
Read Less Info
Want to know what your home might be worth? Contact us for a FREE valuation!

Our team is ready to help you sell your home for the highest possible price ASAP

© 2025 My Florida Regional MLS DBA Stellar MLS. All Rights Reserved.
Bought with LPT REALTY, LLC
GET MORE INFORMATION
Carmen V. Chucrala
Designated Managing Broker | License ID: IL: 471009434 | FL: BK3503607
Designated Managing Broker License ID: IL: 471009434 | FL: BK3503607

