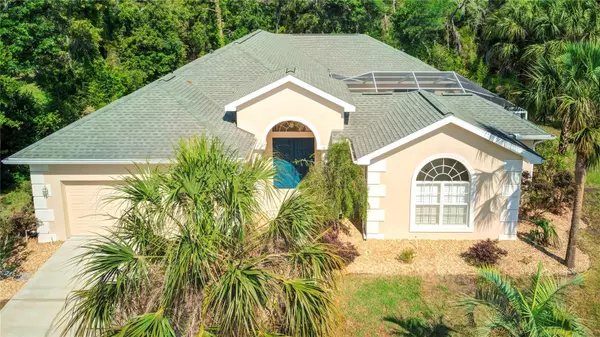For more information regarding the value of a property, please contact us for a free consultation.
Key Details
Sold Price $440,000
Property Type Single Family Home
Sub Type Single Family Residence
Listing Status Sold
Purchase Type For Sale
Square Footage 2,355 sqft
Price per Sqft $186
Subdivision Sugarmill Woods Oak Village
MLS Listing ID T3524779
Sold Date 08/09/24
Bedrooms 3
Full Baths 3
HOA Fees $12/ann
HOA Y/N Yes
Originating Board Stellar MLS
Year Built 1999
Annual Tax Amount $2,622
Lot Size 0.270 Acres
Acres 0.27
Property Description
Here's your opportunity to own a Cabana-Style POOL home rarely found on the market. Nestled around the serenity of a COURTYARD POOL, this 3-bedroom, 3-bath oasis seamlessly blends comfort with tranquility. Upon entering the living quarters, you're welcomed into a cozy living space adorned with a tray ceiling and custom built-in shelving, seamlessly leading to a spacious screened in lanai through sliding glass doors. The dining area features practical built-ins, while the kitchen features granite countertops, catering to both style and functionality. Retreat to the master bedroom, where a sizable walk-in closet and serene courtyard views await. The master bath is complete with dual sinks, soaking tub and walk in shower. For added privacy, one of the bedrooms resides in a separate Casita across the courtyard, complete with plantation shutters, great for guests or as an IN-LAW suite. Every corner of this home offers serene views, of the COURTYARD POOL and soothing sounds of the waterfall. With the assurance of a new roof installed in 2016, peace of mind is yours for years to come. Situated just a short drive from Tampa, this residence grants access to all that The Nature's Coast has to offer, from scenic rivers and rejuvenating springs to sprawling bike trails and pristine golf courses. Don't let this rare opportunity slip away – schedule your viewing today and Live everyday like you're on Vacation!
Location
State FL
County Citrus
Community Sugarmill Woods Oak Village
Zoning PDR
Interior
Interior Features Crown Molding, Eat-in Kitchen, High Ceilings, Primary Bedroom Main Floor, Solid Wood Cabinets, Stone Counters, Tray Ceiling(s), Window Treatments
Heating Heat Pump
Cooling Central Air
Flooring Ceramic Tile
Fireplace false
Appliance Disposal, Dryer, Electric Water Heater, Microwave, Refrigerator, Washer
Laundry Inside
Exterior
Exterior Feature Courtyard, Irrigation System
Garage Spaces 2.0
Pool Gunite
Utilities Available BB/HS Internet Available, Cable Connected, Electricity Connected, Phone Available, Public, Sewer Available, Sprinkler Well, Water Connected
View Pool
Roof Type Shingle
Attached Garage true
Garage true
Private Pool Yes
Building
Entry Level One
Foundation Block
Lot Size Range 1/4 to less than 1/2
Sewer Public Sewer
Water Public
Structure Type Stucco
New Construction false
Schools
Elementary Schools Lecanto Primary School
Middle Schools Lecanto Middle School
High Schools Lecanto High School
Others
Pets Allowed Yes
Senior Community No
Ownership Fee Simple
Monthly Total Fees $12
Acceptable Financing Cash, Conventional, FHA, VA Loan
Membership Fee Required Required
Listing Terms Cash, Conventional, FHA, VA Loan
Special Listing Condition None
Read Less Info
Want to know what your home might be worth? Contact us for a FREE valuation!

Our team is ready to help you sell your home for the highest possible price ASAP

© 2025 My Florida Regional MLS DBA Stellar MLS. All Rights Reserved.
Bought with RE/MAX MARKETING SPECIALISTS
GET MORE INFORMATION
Carmen V. Chucrala
Designated Managing Broker | License ID: IL: 471009434 | FL: BK3503607
Designated Managing Broker License ID: IL: 471009434 | FL: BK3503607

