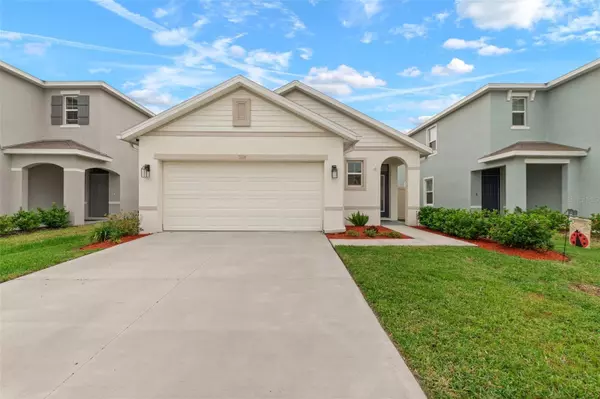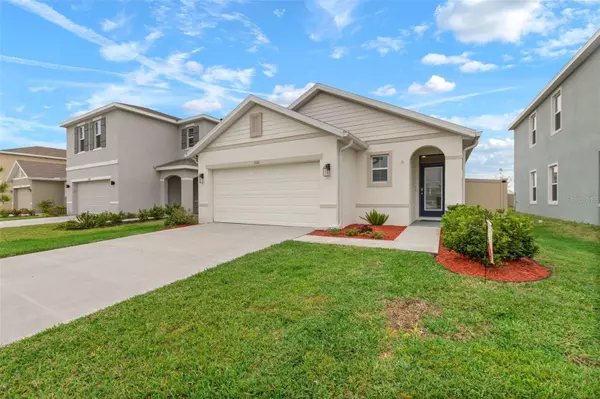For more information regarding the value of a property, please contact us for a free consultation.
Key Details
Sold Price $390,000
Property Type Single Family Home
Sub Type Single Family Residence
Listing Status Sold
Purchase Type For Sale
Square Footage 1,516 sqft
Price per Sqft $257
Subdivision Epperson Ranch North Pod F
MLS Listing ID T3512595
Sold Date 07/01/24
Bedrooms 3
Full Baths 2
HOA Fees $78/qua
HOA Y/N Yes
Originating Board Stellar MLS
Year Built 2021
Annual Tax Amount $5,338
Lot Size 5,227 Sqft
Acres 0.12
Property Description
$10,000 PRICE ADJUSTMENT!!! Welcome to your slice of paradise in the vibrant sought after EPPERSON Community! This stunning 3-bedroom, 2-bathroom single-level home, built in 2021, offers an unparalleled living experience in the heart of innovation. Nestled within the nation's first inland LAGOON, residents are treated to the breathtaking sight of CRYSTAL-CLEAR BLUE WATERS right at their doorstep.
Step inside this modern home and discover an OPEN CONCEPT LAYOUT that seamlessly blends style and functionality. The spacious living area is bathed in NATURAL LIGHT, creating a warm and inviting atmosphere for relaxation or entertaining guests. Whip up culinary delights in the kitchen, complete with sleek appliances, ample cabinetry, and a convenient peninsula.
Retreat to the tranquil master suite, featuring an ensuite bathroom and a walk-in closet for all your storage needs. Two additional bedrooms offer versatility for guests, a home office, or a personal gym. Outside, the ENCLOSED LANAI and FULLY FENCED BACKYARD provides a PRIVATE OASIS for outdoor gatherings or simply soaking up the Florida sunshine.
Indulge in resort-style amenities and endless entertainment options within the community. From sandy beaches to refreshing dips in the lagoon, EVERY DAY FEELS LIKE A VACATION here. Explore a vibrant calendar of events, from yoga sessions at sunrise to movie nights under the stars.
This meticulously updated home includes a range of modern features including an updated single basin stainless steel kitchen sink, rain gutters, a 6' privacy fence, glass insert in front door, screened lanai, ceiling fans, a chandelier, updated Bosch refrigerator, updated washer and dryer, blinds and/or draperies on windows, door handles in kitchen and bathrooms, and custom shelving in pantry and hall closets. Enjoy convenient access to shopping, dining, parks, and entertainment venues.
Location
State FL
County Pasco
Community Epperson Ranch North Pod F
Zoning MPUD
Rooms
Other Rooms Inside Utility
Interior
Interior Features Ceiling Fans(s), Open Floorplan, Primary Bedroom Main Floor, Smart Home, Solid Surface Counters, Solid Wood Cabinets, Split Bedroom, Stone Counters, Thermostat, Walk-In Closet(s), Window Treatments
Heating Electric
Cooling Central Air
Flooring Carpet, Ceramic Tile
Furnishings Unfurnished
Fireplace false
Appliance Built-In Oven, Cooktop, Dishwasher, Disposal, Dryer, Electric Water Heater, Exhaust Fan, Ice Maker, Microwave, Refrigerator, Washer
Laundry Electric Dryer Hookup, Inside, Laundry Room, Washer Hookup
Exterior
Exterior Feature Irrigation System, Rain Gutters, Sidewalk, Sliding Doors
Parking Features Driveway, Garage Door Opener
Garage Spaces 2.0
Fence Vinyl
Community Features Association Recreation - Owned, Community Mailbox, Deed Restrictions, Dog Park, Golf Carts OK, Irrigation-Reclaimed Water, No Truck/RV/Motorcycle Parking, Park, Playground, Pool, Restaurant, Sidewalks
Utilities Available BB/HS Internet Available, Cable Connected, Electricity Connected, Phone Available, Public, Sewer Connected, Sprinkler Recycled, Street Lights, Underground Utilities, Water Connected
Amenities Available Cable TV, Fence Restrictions, Park, Playground, Pool, Vehicle Restrictions
View Park/Greenbelt
Roof Type Shingle
Porch Covered, Enclosed, Front Porch, Rear Porch, Screened
Attached Garage true
Garage true
Private Pool No
Building
Lot Description Cleared, In County, Landscaped, Level, Sidewalk, Paved
Entry Level One
Foundation Slab
Lot Size Range 0 to less than 1/4
Builder Name DR Horton
Sewer Public Sewer
Water Public
Architectural Style Ranch
Structure Type Block,Concrete,Stucco
New Construction false
Schools
Elementary Schools Watergrass Elementary-Po
Middle Schools Thomas E Weightman Middle-Po
High Schools Wesley Chapel High-Po
Others
Pets Allowed Breed Restrictions, Cats OK, Dogs OK, Number Limit, Yes
HOA Fee Include Cable TV,Common Area Taxes,Pool,Internet,Management,Recreational Facilities
Senior Community No
Ownership Fee Simple
Monthly Total Fees $78
Acceptable Financing Cash, Conventional, FHA, VA Loan
Membership Fee Required Required
Listing Terms Cash, Conventional, FHA, VA Loan
Num of Pet 2
Special Listing Condition None
Read Less Info
Want to know what your home might be worth? Contact us for a FREE valuation!

Our team is ready to help you sell your home for the highest possible price ASAP

© 2025 My Florida Regional MLS DBA Stellar MLS. All Rights Reserved.
Bought with EXP REALTY LLC
GET MORE INFORMATION
Carmen V. Chucrala
Designated Managing Broker | License ID: IL: 471009434 | FL: BK3503607
Designated Managing Broker License ID: IL: 471009434 | FL: BK3503607



