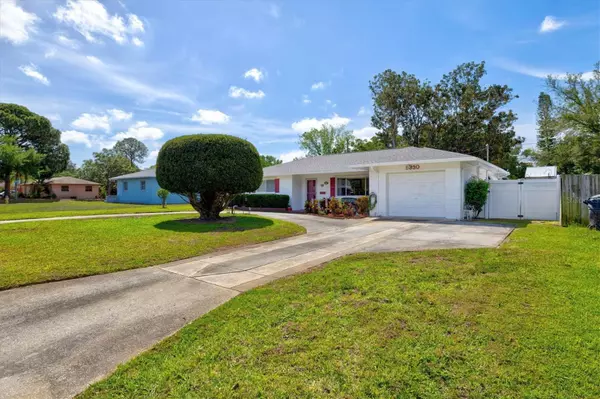For more information regarding the value of a property, please contact us for a free consultation.
Key Details
Sold Price $465,000
Property Type Single Family Home
Sub Type Single Family Residence
Listing Status Sold
Purchase Type For Sale
Square Footage 1,524 sqft
Price per Sqft $305
Subdivision Brentwood Heights Add
MLS Listing ID A4603211
Sold Date 06/28/24
Bedrooms 2
Full Baths 2
HOA Y/N No
Originating Board Stellar MLS
Year Built 1958
Annual Tax Amount $1,019
Lot Size 9,147 Sqft
Acres 0.21
Lot Dimensions 75'x120'
Property Description
Welcome home! As you arrive, you'll immediately take note of the well-maintained landscaping and the large and unique horseshoe-shaped driveway with extra parking space. This 1,524 SqFt, 2br/2ba home features updated bathrooms, an updated kitchen, and beautiful laminate flooring throughout the living areas and bedrooms. The home also includes a flex room which can be utilized as a home office, den, exercise room, or whatever suits your needs. The outdoor living areas at this house allow you to enjoy Florida living to the fullest, with a screened in lanai, and a large, fenced in backyard with mature landscaping. The home also includes two outdoor sheds, hurricane shutters for the front windows and metal awnings which lower to protect the remaining windows during storms. A NEW ROOF was installed approximately 1 year ago. The location of this home is outstanding! Downtown St. Petersburg and the beaches (including St Pete Beach, Treasure Island, Madeira Beach) are all located within 15 minutes drive time. Downtown St Petersburg features fine dining, the Pier, beautiful parks and marinas, and the Dali museum. Also located approximately 25 minutes from Tampa International Airport and 30 minutes from downtown Tampa. Schedule your showing today! *Above ground pool has been removed, area has been re-sodded, and pool is not included in the sale. Video Surveillance Cameras In Use*
Location
State FL
County Pinellas
Community Brentwood Heights Add
Zoning SFR
Rooms
Other Rooms Den/Library/Office
Interior
Interior Features Ceiling Fans(s), Thermostat
Heating Central, Electric
Cooling Central Air
Flooring Ceramic Tile, Laminate
Fireplace false
Appliance Dishwasher, Disposal, Dryer, Electric Water Heater, Microwave, Range, Refrigerator, Washer
Laundry In Garage
Exterior
Exterior Feature Awning(s), Hurricane Shutters, Irrigation System, Lighting, Private Mailbox, Rain Gutters, Sliding Doors
Garage Spaces 1.0
Fence Fenced, Vinyl
Utilities Available BB/HS Internet Available, Fire Hydrant, Public, Street Lights
Roof Type Shingle
Porch Covered, Front Porch, Patio, Screened
Attached Garage true
Garage true
Private Pool No
Building
Lot Description City Limits, Landscaped, Paved
Entry Level One
Foundation Slab
Lot Size Range 0 to less than 1/4
Sewer Public Sewer
Water Public
Architectural Style Florida
Structure Type Block,Stucco
New Construction false
Schools
Elementary Schools Westgate Elementary-Pn
Middle Schools Tyrone Middle-Pn
High Schools St. Petersburg High-Pn
Others
Pets Allowed Yes
Senior Community No
Ownership Fee Simple
Acceptable Financing Cash, Conventional, FHA, VA Loan
Listing Terms Cash, Conventional, FHA, VA Loan
Special Listing Condition None
Read Less Info
Want to know what your home might be worth? Contact us for a FREE valuation!

Our team is ready to help you sell your home for the highest possible price ASAP

© 2025 My Florida Regional MLS DBA Stellar MLS. All Rights Reserved.
Bought with KELLER WILLIAMS ST PETE REALTY
GET MORE INFORMATION
Carmen V. Chucrala
Designated Managing Broker | License ID: IL: 471009434 | FL: BK3503607
Designated Managing Broker License ID: IL: 471009434 | FL: BK3503607



