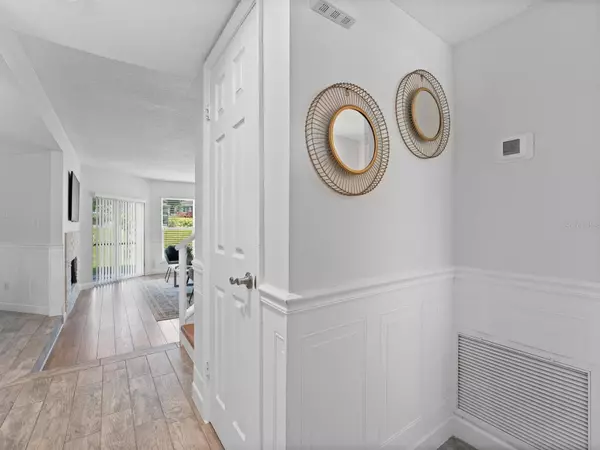For more information regarding the value of a property, please contact us for a free consultation.
Key Details
Sold Price $319,900
Property Type Condo
Sub Type Condominium
Listing Status Sold
Purchase Type For Sale
Square Footage 1,314 sqft
Price per Sqft $243
Subdivision Montgomery Club Condo
MLS Listing ID O6196982
Sold Date 06/11/24
Bedrooms 3
Full Baths 2
Half Baths 1
HOA Fees $759/mo
HOA Y/N Yes
Originating Board Stellar MLS
Year Built 1983
Annual Tax Amount $3,656
Lot Size 871 Sqft
Acres 0.02
Property Description
Back on the Market! ***2024 HOAs to be paid entirely with accepted contract!!!!*** Welcome to your dream home! With over $100,000 in upgrades, this one-of-a-kind condo truly stands out in the community. The kitchen has been opened into an entirely permitted chef's paradise! Complete with upgraded cabinets, appliances, top-of-the-line finishes, and a large granite island. This open-concept layout is a must-see! This stunning unit is modern and cozy, offering the perfect sanctuary for its new owner. Stay comfortable year-round with peace of mind from a brand-new HVAC system installed in 2023, backed by a 10-year warranty. Upgraded Pella double-paned windows and sliders, with custom blinds, provide breathtaking views and energy efficiency. Revel in the warmth of wood-look porcelain tile, Pergo laminate flooring, and wainscotting throughout. All three bathrooms have been transformed into spa-like retreats with gorgeous granite countertops. All the lighting throughout the home has been upgraded, including contemporary fixtures and ceiling fans, to create a modern and cohesive aesthetic. To make your space even more cozy, each room is equipped with dimmers to set whatever vibe you're looking for!
The primary bedroom boasts large vaulted ceilings and a spacious walk-in closet. Step outside to your private oasis with a courtyard featuring low-maintenance composite decking. Enjoy the serene views of the beautiful community pool from one of two large screened-in porches, one off the living/dining area and another off the primary bedroom. This condo epitomizes modern luxury with its comprehensive upgrades and outdoor spaces, making it a must-see property. The perks don't stop there! The condo association offers resort-style amenities including a gorgeous pool, tennis and pickleball courts, a dog run, and exterior maintenance. With landscaping, roof care, and more all taken care of, you can simply relax and enjoy the lifestyle you deserve. The location is also amazing, just minutes away from I-4, Whole Foods, and an assortment of incredible restaurants. Plus, the condo is less than 15 minutes from downtown and less than an hour away from beautiful beaches, putting you directly in the middle of everything! Schedule your viewing today and make this condo your new home sweet home!
Location
State FL
County Seminole
Community Montgomery Club Condo
Zoning MOR-2
Interior
Interior Features Ceiling Fans(s), Eat-in Kitchen, High Ceilings, Open Floorplan, PrimaryBedroom Upstairs, Skylight(s), Solid Surface Counters, Solid Wood Cabinets, Stone Counters, Thermostat, Walk-In Closet(s), Window Treatments
Heating Central, Electric
Cooling Central Air
Flooring Laminate, Tile
Fireplaces Type Living Room, Wood Burning
Fireplace true
Appliance Dishwasher, Disposal, Dryer, Electric Water Heater, Exhaust Fan, Range, Range Hood, Refrigerator, Washer
Laundry In Kitchen, Laundry Closet
Exterior
Exterior Feature Courtyard, Irrigation System, Sliding Doors, Tennis Court(s)
Garage Spaces 1.0
Fence Vinyl
Pool In Ground, Lighting
Community Features Community Mailbox, Dog Park, Gated Community - No Guard, Pool, Tennis Courts
Utilities Available BB/HS Internet Available, Cable Available, Electricity Connected, Phone Available, Public, Sewer Connected, Street Lights, Water Connected
Amenities Available Pickleball Court(s), Pool, Tennis Court(s)
View Pool, Trees/Woods
Roof Type Shingle
Porch Covered, Deck, Screened
Attached Garage false
Garage true
Private Pool No
Building
Story 1
Entry Level Two
Foundation Slab
Lot Size Range 0 to less than 1/4
Sewer Public Sewer
Water Public
Architectural Style Contemporary
Structure Type Block,Stucco
New Construction false
Schools
Elementary Schools Forest City Elementary
Middle Schools Milwee Middle
High Schools Lyman High
Others
Pets Allowed Yes
HOA Fee Include Pool,Maintenance Structure,Maintenance Grounds,Pest Control
Senior Community No
Ownership Fee Simple
Monthly Total Fees $759
Acceptable Financing Cash, Conventional
Membership Fee Required Required
Listing Terms Cash, Conventional
Special Listing Condition None
Read Less Info
Want to know what your home might be worth? Contact us for a FREE valuation!

Our team is ready to help you sell your home for the highest possible price ASAP

© 2025 My Florida Regional MLS DBA Stellar MLS. All Rights Reserved.
Bought with CHARLES RUTENBERG REALTY ORLANDO
GET MORE INFORMATION
Carmen V. Chucrala
Designated Managing Broker | License ID: IL: 471009434 | FL: BK3503607
Designated Managing Broker License ID: IL: 471009434 | FL: BK3503607



