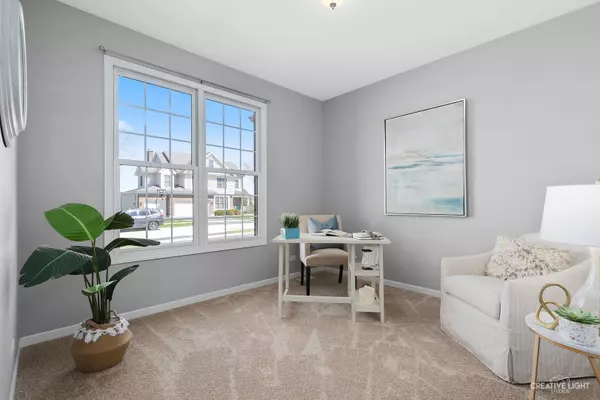For more information regarding the value of a property, please contact us for a free consultation.
Key Details
Sold Price $620,000
Property Type Single Family Home
Sub Type Detached Single
Listing Status Sold
Purchase Type For Sale
Square Footage 2,935 sqft
Price per Sqft $211
Subdivision Fox Mill
MLS Listing ID 12000365
Sold Date 05/31/24
Bedrooms 4
Full Baths 2
Half Baths 1
HOA Fees $103/qua
Year Built 2003
Annual Tax Amount $10,594
Tax Year 2022
Lot Size 0.350 Acres
Lot Dimensions 129X136X121X100
Property Description
Welcome to this meticulously maintained, comforting home, where the essence of open concept living meets impeccable craftsmanship. This spacious 4-bedroom, 2 and a half bath home boasts an inviting atmosphere ideal for both family and entertaining. Upon entering the home you will be greeted by the two story foyer and seamless flow of space, where the family room, breakfast area, and kitchen blend effortlessly together, creating an expansive environment perfect for gatherings with family and friends. The heart of this home lies in its kitchen, featuring granite countertops, perfectly sized island, and ample cabinet space, catering to the culinary enthusiast. The 4 well-appointed bedrooms offer comfort and versatility, accommodating guests, children or family members. There is also an additional office space on the first floor. The finished basement offers a versatile space offering endless possibilities. Whether used as a recreation room, home gym, or media center, this area provides ample room for relaxation and entertainment. Outside, the meticulously landscaped yard invites outdoor enjoyment, offering a peaceful retreat for al fresco dining, gardening, or simply enjoying the quiet beauty of nature. In summary, this home embodies comfort, style, and meticulous attention to detail, offering a welcoming haven for its fortunate residents to call home.
Location
State IL
County Kane
Rooms
Basement Full
Interior
Heating Natural Gas
Cooling Central Air
Fireplaces Number 1
Fireplaces Type Gas Log, Gas Starter
Fireplace Y
Exterior
Exterior Feature Patio
Parking Features Attached
Garage Spaces 3.0
View Y/N true
Roof Type Asphalt
Building
Lot Description Mature Trees, Sidewalks, Streetlights
Story 2 Stories
Foundation Concrete Perimeter
Sewer Public Sewer
Water Public
New Construction false
Schools
Elementary Schools Bell-Graham Elementary School
Middle Schools Thompson Middle School
High Schools St Charles East High School
School District 303, 303, 303
Others
HOA Fee Include Insurance,Pool
Ownership Fee Simple w/ HO Assn.
Special Listing Condition None
Read Less Info
Want to know what your home might be worth? Contact us for a FREE valuation!

Our team is ready to help you sell your home for the highest possible price ASAP
© 2025 Listings courtesy of MRED as distributed by MLS GRID. All Rights Reserved.
Bought with Amy Fichtel-Schwartz • Keller Williams Innovate - Aurora
GET MORE INFORMATION
Carmen V. Chucrala
Designated Managing Broker | License ID: IL: 471009434 | FL: BK3503607
Designated Managing Broker License ID: IL: 471009434 | FL: BK3503607



