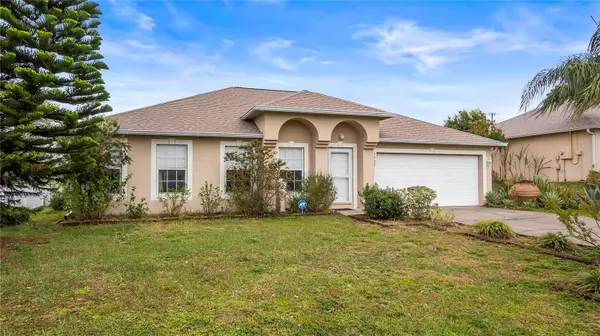For more information regarding the value of a property, please contact us for a free consultation.
Key Details
Sold Price $331,500
Property Type Single Family Home
Sub Type Single Family Residence
Listing Status Sold
Purchase Type For Sale
Square Footage 2,132 sqft
Price per Sqft $155
Subdivision Mascotte Dukes Lake Ph 03
MLS Listing ID G5079984
Sold Date 05/14/24
Bedrooms 4
Full Baths 2
HOA Fees $29/qua
HOA Y/N Yes
Originating Board Stellar MLS
Year Built 2006
Annual Tax Amount $1,675
Lot Size 10,018 Sqft
Acres 0.23
Property Description
Great 4/2 home in the established Dukes Lake Landing neighborhood! Low HOA! Inside you will find a nice formal Living room or combined Dining/Living room if needed! The split floor plan has the Primary bedroom at the front off the home with two windows for natural light, two walk in closets and the primary bathroom features a walk in shower as well walk in fiberglass tub, dual sinks and door that leads outside to the enclosed Florida room. The Kitchen is open to the Family room and has island with sink, two closet pantries, a nice window above the second sink looking outside to the backyard. The nook has built in shelving, closet pantry for extra storage and sliders that lead to the spacious Florida room and backyard. Down the hall are three more guest bedrooms and a full bath with tub/shower. The laundry is also inside and the washer and dryer are included. Relax outback in your covered Florida room with windows or out on your open patio which is great for cooking out. Roof is 2021. This home is minutes to Hwy 50, restaurants, shopping and only 15 minutes to Clermont. Close to the Florida turnpike in Groveland too! Great location!
Location
State FL
County Lake
Community Mascotte Dukes Lake Ph 03
Rooms
Other Rooms Florida Room, Inside Utility
Interior
Interior Features Ceiling Fans(s), Eat-in Kitchen, Living Room/Dining Room Combo, Primary Bedroom Main Floor, Split Bedroom, Thermostat, Walk-In Closet(s), Window Treatments
Heating Heat Pump
Cooling Central Air
Flooring Carpet, Laminate, Tile
Fireplace false
Appliance Dishwasher, Dryer, Electric Water Heater, Microwave, Range, Refrigerator, Washer
Laundry Inside, Laundry Closet
Exterior
Exterior Feature Lighting, Sliding Doors
Garage Spaces 2.0
Utilities Available Electricity Connected, Water Connected
Roof Type Shingle
Porch Covered, Enclosed, Patio, Rear Porch, Screened
Attached Garage true
Garage true
Private Pool No
Building
Lot Description Cleared, Landscaped, Level, Paved
Story 1
Entry Level One
Foundation Slab
Lot Size Range 0 to less than 1/4
Sewer Septic Tank
Water Public
Structure Type Block,Stucco
New Construction false
Others
Pets Allowed Yes
Senior Community No
Ownership Fee Simple
Monthly Total Fees $29
Acceptable Financing Cash, Conventional, FHA, VA Loan
Membership Fee Required Required
Listing Terms Cash, Conventional, FHA, VA Loan
Special Listing Condition None
Read Less Info
Want to know what your home might be worth? Contact us for a FREE valuation!

Our team is ready to help you sell your home for the highest possible price ASAP

© 2025 My Florida Regional MLS DBA Stellar MLS. All Rights Reserved.
Bought with ERA GRIZZARD REAL ESTATE
GET MORE INFORMATION
Carmen V. Chucrala
Designated Managing Broker | License ID: IL: 471009434 | FL: BK3503607
Designated Managing Broker License ID: IL: 471009434 | FL: BK3503607



