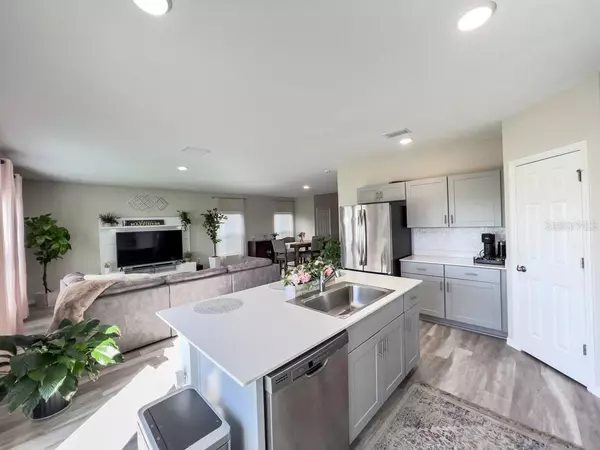For more information regarding the value of a property, please contact us for a free consultation.
Key Details
Sold Price $450,000
Property Type Single Family Home
Sub Type Single Family Residence
Listing Status Sold
Purchase Type For Sale
Square Footage 2,479 sqft
Price per Sqft $181
Subdivision Hawkstone B & D Hawkstone Ph 1
MLS Listing ID T3492950
Sold Date 04/29/24
Bedrooms 5
Full Baths 3
HOA Fees $10/qua
HOA Y/N Yes
Originating Board Stellar MLS
Year Built 2020
Annual Tax Amount $7,943
Lot Size 5,227 Sqft
Acres 0.12
Lot Dimensions 42.21x120
Property Description
$5000 Buyer Credit for acceptable offer before March 1, 2024!!! Move In Ready! The beauty and benefits of new construction without the wait. This bright and open 'Indigo' plan, located on a premium lot that backs up to open green space in the Hawkstone community, is only 3 years old. Walking through the front door you'll see the wood-look luxury vinyl plank flooring that extends throughout the first floor and wet areas. The kitchen has luxurious quartz countertops and stainless steel appliances, to include a French door refrigerator, and a perfectly sized walk-in pantry. Bedroom 5 and Bathroom 3 are also located on the first floor for your convenience. Owners suite is located on the second floor and features plush carpeting, a GIANT walk-in closet, and an en-suite bathroom with quartz countertops and a walk-in shower. A loft/bonus room is also located upstairs along with Bathroom 2, and Bedrooms 2, 3, and 4, each with plush carpeting. The laundry room is also conveniently located upstairs. Last, but not least, a large, fenced in back yard awaits you! All of this PLUS all of the resort style amenities that Hawkstone has to offer can be yours! Hawkstone amenities include lagoon pool with splashpad, playground, and dog park. Hawkstone is conveniently located close to Triple Creek Nature Preserve, Lithia Springs Park, FishHawk Creek Nature Preserve, and Alafia River State Park, and has convenient access to US-301 and I-75. Home is just an hour away from the beach and just under 90 minutes from Disney parks. Call today for a tour of YOUR DREAM HOME!
Location
State FL
County Hillsborough
Community Hawkstone B & D Hawkstone Ph 1
Zoning PD
Rooms
Other Rooms Loft
Interior
Interior Features Kitchen/Family Room Combo, PrimaryBedroom Upstairs, Walk-In Closet(s)
Heating Central, Natural Gas
Cooling Central Air
Flooring Carpet, Vinyl
Furnishings Unfurnished
Fireplace false
Appliance Dishwasher, Disposal, Microwave, Range, Refrigerator
Laundry Laundry Room, Upper Level
Exterior
Exterior Feature Irrigation System, Sidewalk, Sliding Doors
Garage Spaces 2.0
Fence Fenced
Community Features Clubhouse, Deed Restrictions, Park, Playground, Pool, Sidewalks
Utilities Available BB/HS Internet Available, Cable Available, Electricity Connected, Natural Gas Connected
View Park/Greenbelt
Roof Type Shingle
Attached Garage true
Garage true
Private Pool No
Building
Story 2
Entry Level Two
Foundation Slab
Lot Size Range 0 to less than 1/4
Builder Name Casa Fresca
Sewer Public Sewer
Water Public
Structure Type Block,Stucco
New Construction false
Schools
Elementary Schools Pinecrest-Hb
Middle Schools Barrington Middle
High Schools Newsome-Hb
Others
Pets Allowed Yes
Senior Community No
Ownership Fee Simple
Monthly Total Fees $10
Acceptable Financing Cash, Conventional, VA Loan
Membership Fee Required Required
Listing Terms Cash, Conventional, VA Loan
Special Listing Condition None
Read Less Info
Want to know what your home might be worth? Contact us for a FREE valuation!

Our team is ready to help you sell your home for the highest possible price ASAP

© 2025 My Florida Regional MLS DBA Stellar MLS. All Rights Reserved.
Bought with BETTER HOMES & GARDENS REAL ES
GET MORE INFORMATION
Carmen V. Chucrala
Designated Managing Broker | License ID: IL: 471009434 | FL: BK3503607
Designated Managing Broker License ID: IL: 471009434 | FL: BK3503607



