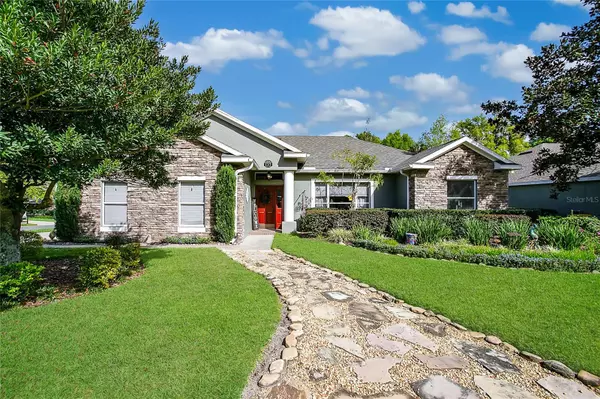For more information regarding the value of a property, please contact us for a free consultation.
Key Details
Sold Price $410,000
Property Type Single Family Home
Sub Type Single Family Residence
Listing Status Sold
Purchase Type For Sale
Square Footage 2,337 sqft
Price per Sqft $175
Subdivision Crystal Cove
MLS Listing ID V4935137
Sold Date 04/29/24
Bedrooms 3
Full Baths 2
Construction Status Financing
HOA Fees $25
HOA Y/N Yes
Originating Board Stellar MLS
Year Built 2003
Annual Tax Amount $2,436
Lot Size 10,018 Sqft
Acres 0.23
Lot Dimensions 86 x116
Property Description
Welcome to 137 Crystal Oak Drive! Don't miss your opportunity to live in the highly-sought-after community of Crystal Cove! This tastefully updated home offers 3 bedrooms, 2 baths and a 2-car garage situated on a corner lot. Home features include a Newer Roof 2021, exterior paint 2022, HVAC 2021, gutters 2021, Water heater 2017 and beautiful luxury vinyl flooring that runs throughout most of the home with 6 inch baseboards. A stunning key west style kitchen with granite counter tops and stainless steel appliances with breakfast bar open to the living area is pefect for entertaining. The Master bedroom has a remodeled en-suite with dual sinks, a separate shower, garden tub, private toilet room! (yes the fab five) Both guest rooms comes complete withwalk in closets and one is set up as a guest room/office complete with a desk and Murphy bed, plenty of space for guests or working from home. The interior laundry room has 42 inch upper and lower cabinetry and counter space making laundry day a breeze. Outside, relax in your screened in patio overlooking the serene landscaping, enjoy the pineapple plants, peach tree and blueberries bush or just enjoy some fresh air in your fully fenced backyard. You will be just minutes from I-4, Downtown Deland, Stetson College, dining, and so much more. Be sure to schedule your showing before its too late!!
Location
State FL
County Volusia
Community Crystal Cove
Zoning R-1
Rooms
Other Rooms Attic, Breakfast Room Separate, Family Room, Inside Utility
Interior
Interior Features Ceiling Fans(s), Chair Rail, Split Bedroom, Thermostat, Walk-In Closet(s)
Heating Central, Electric
Cooling Central Air
Flooring Carpet, Luxury Vinyl, Tile
Fireplace false
Appliance Dishwasher, Dryer, Electric Water Heater, Microwave, Range, Range Hood, Refrigerator, Washer
Laundry Laundry Room
Exterior
Exterior Feature Irrigation System, Rain Gutters, Sidewalk, Sliding Doors
Parking Features Garage Door Opener, Garage Faces Rear, Garage Faces Side, Oversized
Garage Spaces 2.0
Fence Fenced
Community Features Community Mailbox, Deed Restrictions, Sidewalks
Utilities Available BB/HS Internet Available, Cable Available, Electricity Available, Fire Hydrant, Sewer Connected, Street Lights, Water Available
Roof Type Shingle
Porch Covered, Patio, Screened
Attached Garage true
Garage true
Private Pool No
Building
Lot Description Corner Lot, City Limits, Sidewalk, Paved
Entry Level One
Foundation Slab
Lot Size Range 0 to less than 1/4
Sewer Public Sewer
Water Public
Architectural Style Contemporary
Structure Type Block,Stone,Stucco
New Construction false
Construction Status Financing
Others
Pets Allowed Yes
Senior Community No
Ownership Fee Simple
Monthly Total Fees $50
Acceptable Financing Cash, Conventional, FHA, VA Loan
Membership Fee Required Required
Listing Terms Cash, Conventional, FHA, VA Loan
Special Listing Condition None
Read Less Info
Want to know what your home might be worth? Contact us for a FREE valuation!

Our team is ready to help you sell your home for the highest possible price ASAP

© 2025 My Florida Regional MLS DBA Stellar MLS. All Rights Reserved.
Bought with LIVELY REAL ESTATE
GET MORE INFORMATION
Carmen V. Chucrala
Designated Managing Broker | License ID: IL: 471009434 | FL: BK3503607
Designated Managing Broker License ID: IL: 471009434 | FL: BK3503607



