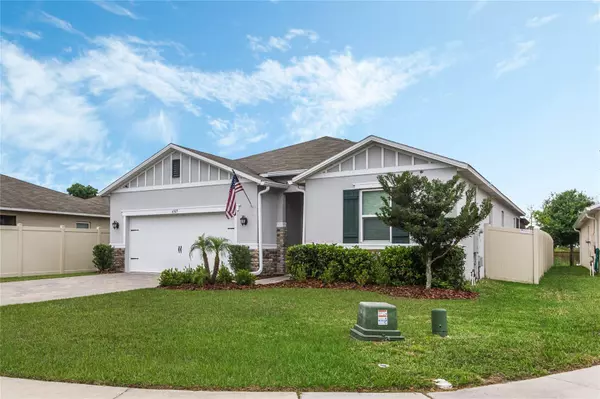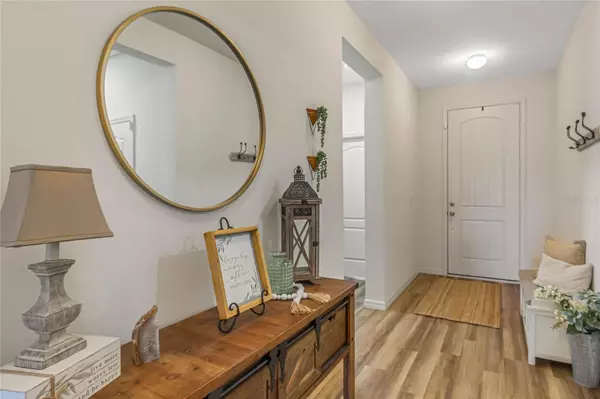For more information regarding the value of a property, please contact us for a free consultation.
Key Details
Sold Price $365,000
Property Type Single Family Home
Sub Type Single Family Residence
Listing Status Sold
Purchase Type For Sale
Square Footage 1,983 sqft
Price per Sqft $184
Subdivision Stewart Lake Preserve
MLS Listing ID O6189067
Sold Date 04/26/24
Bedrooms 4
Full Baths 2
Construction Status Appraisal,Financing,Inspections
HOA Fees $48/mo
HOA Y/N Yes
Originating Board Stellar MLS
Year Built 2018
Annual Tax Amount $3,567
Lot Size 6,098 Sqft
Acres 0.14
Lot Dimensions 52x114x54x129
Property Description
Stunning 4 bedroom 2 bathroom, single story, just under 2,000 sqft home. Complete with one of the largest lots and scenic backyard views in the neighborhood. Spend your morning sitting on the screened-in lanai overlooking the sparkling pond views and your oversized backyard space. Newly paved with lush landscaping and a custom built fire pit. Built-in 2018 this turn-key home comes with incredible updates including: Vinyl plank flooring throughout the living spaces and stunning ceramic tile in all wet areas, a gorgeous kitchen with white shaker cabinets, granite countertops, and stainless steel appliances including a custom wine fridge built-in. The Laundry room has convenient and spacious built-in cabinets as well as a charming wood-stained shelf for storage. The primary bath has white upgraded cabinets, granite countertops, and an extended shower. The home has ceilings fans, custom LED lighting and fixtures throughout, as well as a whole home water softener. The 9ft ceilings and gorgeous upgraded stone facade on the exterior truly make this home feel like luxury. Schedule a showing today!
Location
State FL
County Lake
Community Stewart Lake Preserve
Zoning RES
Interior
Interior Features Ceiling Fans(s), Open Floorplan, Stone Counters, Walk-In Closet(s)
Heating Central
Cooling Central Air
Flooring Carpet, Tile, Vinyl
Fireplace false
Appliance Cooktop, Dishwasher, Disposal, Water Softener, Wine Refrigerator
Laundry Laundry Room
Exterior
Exterior Feature Rain Gutters, Sidewalk, Sliding Doors
Garage Spaces 2.0
Utilities Available BB/HS Internet Available, Electricity Connected, Public, Water Connected
View Y/N 1
View Water
Roof Type Shingle
Porch Covered, Rear Porch
Attached Garage true
Garage true
Private Pool No
Building
Lot Description Cul-De-Sac, Sidewalk, Paved
Story 1
Entry Level One
Foundation Block
Lot Size Range 0 to less than 1/4
Sewer Public Sewer
Water Public
Architectural Style Ranch
Structure Type Block
New Construction false
Construction Status Appraisal,Financing,Inspections
Schools
Elementary Schools Groveland Elem
Middle Schools Gray Middle
High Schools South Lake High
Others
Pets Allowed Yes
Senior Community No
Ownership Fee Simple
Monthly Total Fees $48
Acceptable Financing Cash, Conventional, FHA, VA Loan
Membership Fee Required Required
Listing Terms Cash, Conventional, FHA, VA Loan
Special Listing Condition None
Read Less Info
Want to know what your home might be worth? Contact us for a FREE valuation!

Our team is ready to help you sell your home for the highest possible price ASAP

© 2025 My Florida Regional MLS DBA Stellar MLS. All Rights Reserved.
Bought with ADVANCE FLORIDA REALTY, INC.
GET MORE INFORMATION
Carmen V. Chucrala
Designated Managing Broker | License ID: IL: 471009434 | FL: BK3503607
Designated Managing Broker License ID: IL: 471009434 | FL: BK3503607



