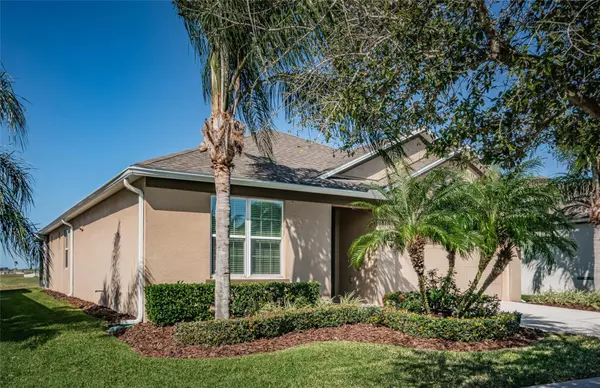For more information regarding the value of a property, please contact us for a free consultation.
Key Details
Sold Price $415,000
Property Type Single Family Home
Sub Type Single Family Residence
Listing Status Sold
Purchase Type For Sale
Square Footage 2,046 sqft
Price per Sqft $202
Subdivision Reserve At Pradera Ph 1A
MLS Listing ID T3503081
Sold Date 04/18/24
Bedrooms 4
Full Baths 2
Construction Status Financing
HOA Fees $12/ann
HOA Y/N Yes
Originating Board Stellar MLS
Year Built 2015
Annual Tax Amount $3,399
Lot Size 6,534 Sqft
Acres 0.15
Lot Dimensions 55.38x116.74
Property Description
This is the one!! Home with a pond view in the desirable community The Reserve at Pradera. Amenities includes a pool and cabana, playground, park, sports fields, fitness stations and walking trails. This St. Augustine model built by Beazer Homes is single story living at its best. A versatile 4-bedroom, 2-bath, 2 car garage home offers formal entertaining areas, as well as casual areas for family nights - all situated with pond views. The primary suite and family room are designed for optimal natural light and exterior views to the water. Crown molding in the main living areas and primary bedroom offer an elegant touch. The 12' X 10' extended patio has plenty of space for outdoor entertaining. The 8-foot doors at the entry and throughout the home give a grand look. Wood windowsills, horizontal blinds, and verticals at the slider complete the home. Radiant barrier insulation, utility tub, stainless appliances, granite counters and sealed garage floor add to the value. Convenient location to US HWY 301 and Interstate 75 and the Selmon Crosstown toll road for access to Tampa, MacDill AFB and Tampa International Airport. Also centrally located to some of the most desirable beaches in Florida. Nearby shopping, dining and medical facilities all nearby.
Location
State FL
County Hillsborough
Community Reserve At Pradera Ph 1A
Zoning PD
Rooms
Other Rooms Formal Dining Room Separate, Great Room, Inside Utility
Interior
Interior Features Ceiling Fans(s), Crown Molding, Eat-in Kitchen, Walk-In Closet(s)
Heating Central, Electric
Cooling Central Air
Flooring Carpet, Tile
Fireplace false
Appliance Dishwasher, Disposal, Dryer, Electric Water Heater, Microwave, Range, Refrigerator, Washer
Laundry Laundry Room
Exterior
Exterior Feature Irrigation System, Rain Gutters, Sliding Doors
Parking Features Driveway, Garage Door Opener
Garage Spaces 2.0
Community Features Deed Restrictions, Park, Playground, Pool, Sidewalks
Utilities Available BB/HS Internet Available, Cable Available, Phone Available, Sewer Connected, Street Lights, Underground Utilities
Roof Type Shingle
Porch Covered, Screened
Attached Garage true
Garage true
Private Pool No
Building
Lot Description Landscaped, Sidewalk, Paved
Story 1
Entry Level One
Foundation Slab
Lot Size Range 0 to less than 1/4
Sewer Public Sewer
Water Public
Architectural Style Contemporary
Structure Type Block,Stucco
New Construction false
Construction Status Financing
Schools
Elementary Schools Warren Hope Dawson Elementary
Middle Schools Eisenhower-Hb
High Schools Sumner High School
Others
Pets Allowed Yes
Senior Community No
Ownership Fee Simple
Monthly Total Fees $12
Membership Fee Required Required
Special Listing Condition None
Read Less Info
Want to know what your home might be worth? Contact us for a FREE valuation!

Our team is ready to help you sell your home for the highest possible price ASAP

© 2025 My Florida Regional MLS DBA Stellar MLS. All Rights Reserved.
Bought with LPT REALTY
GET MORE INFORMATION
Carmen V. Chucrala
Designated Managing Broker | License ID: IL: 471009434 | FL: BK3503607
Designated Managing Broker License ID: IL: 471009434 | FL: BK3503607



