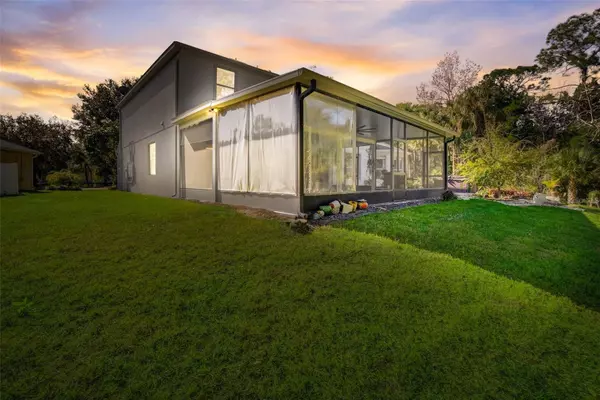For more information regarding the value of a property, please contact us for a free consultation.
Key Details
Sold Price $725,000
Property Type Single Family Home
Sub Type Single Family Residence
Listing Status Sold
Purchase Type For Sale
Square Footage 3,400 sqft
Price per Sqft $213
Subdivision Oviedo Forest
MLS Listing ID O6177147
Sold Date 04/17/24
Bedrooms 5
Full Baths 4
Construction Status Appraisal,Financing,Inspections
HOA Fees $89/qua
HOA Y/N Yes
Originating Board Stellar MLS
Year Built 2007
Annual Tax Amount $9,222
Lot Size 0.300 Acres
Acres 0.3
Property Description
Beautiful, two-story, 5 bedroom, 3 bathroom, 3 car garage home located on a cul-de-sac with conservation views in the highly desirable Oviedo Forest community! This amazing home boasts a floor plan that can accommodate a variety of households with the primary suite, dedicated office, and a full bedroom and bathroom located on the first floor, and three roomy bedrooms plus a loft on the second floor. The kitchen is the heart of the home with ample counter and storage space, a long breakfast bar top for family and guests, and views of the spacious living room and lush backyard. The owner's suite features a nice large soaking tub, dual vanities, a tiled shower, and a dedicated sitting area. The large loft upstairs is carpeted making it for a soft landing for little feet and provides great space for a second family room, esp since there is a built-in wet bar with a fridge so you can keep your favorite snacks upstairs! Other special highlights include a beautiful glass front door to let in gentle sunlight throughout the day, wood-look tile in the entertaining spaces, a dedicated dining room, and sliders out to the lanai where you can dine alfresco or put down coaches for a cozy outdoor living room. Located close to UCF, Research Pkwy, Oviedo at the Park, convenient to downtown Orlando, Winter Park, with over 22 mi nearby biking & hiking trails, and Award-Winning Schools. Call today for your private showing.
Location
State FL
County Seminole
Community Oviedo Forest
Zoning PUD
Interior
Interior Features Ceiling Fans(s), High Ceilings, Kitchen/Family Room Combo, Primary Bedroom Main Floor, Solid Surface Counters, Solid Wood Cabinets, Thermostat, Walk-In Closet(s)
Heating Central, Electric
Cooling Central Air
Flooring Carpet, Ceramic Tile
Fireplace false
Appliance Dishwasher, Range, Refrigerator
Laundry Inside, Laundry Room
Exterior
Exterior Feature Lighting, Sidewalk
Garage Spaces 3.0
Utilities Available Cable Available, Electricity Available
Roof Type Shingle
Porch Porch, Screened
Attached Garage true
Garage true
Private Pool No
Building
Lot Description Cul-De-Sac, Sidewalk
Entry Level Two
Foundation Slab
Lot Size Range 1/4 to less than 1/2
Sewer Public Sewer
Water Public
Structure Type Block,Stucco
New Construction false
Construction Status Appraisal,Financing,Inspections
Schools
Elementary Schools Geneva Elementary
Middle Schools Jackson Heights Middle
High Schools Hagerty High
Others
Pets Allowed Yes
Senior Community No
Ownership Fee Simple
Monthly Total Fees $89
Acceptable Financing Cash, Conventional, FHA, VA Loan
Membership Fee Required Required
Listing Terms Cash, Conventional, FHA, VA Loan
Special Listing Condition None
Read Less Info
Want to know what your home might be worth? Contact us for a FREE valuation!

Our team is ready to help you sell your home for the highest possible price ASAP

© 2025 My Florida Regional MLS DBA Stellar MLS. All Rights Reserved.
Bought with KELLER WILLIAMS ADVANTAGE REALTY
GET MORE INFORMATION
Carmen V. Chucrala
Designated Managing Broker | License ID: IL: 471009434 | FL: BK3503607
Designated Managing Broker License ID: IL: 471009434 | FL: BK3503607



