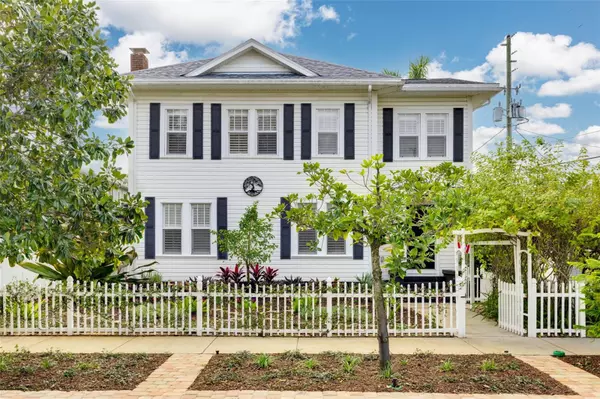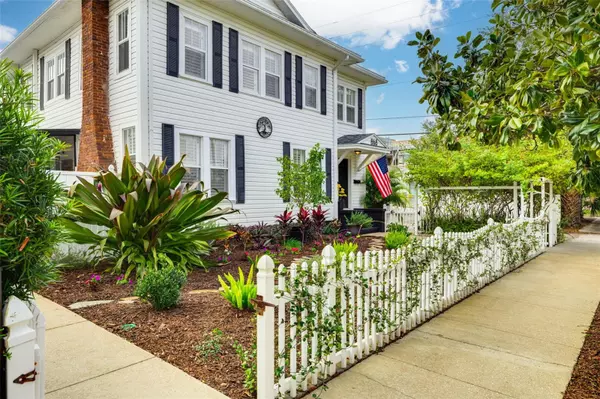For more information regarding the value of a property, please contact us for a free consultation.
Key Details
Sold Price $1,195,000
Property Type Single Family Home
Sub Type Single Family Residence
Listing Status Sold
Purchase Type For Sale
Square Footage 2,838 sqft
Price per Sqft $421
Subdivision Spring Hill Rev
MLS Listing ID T3498101
Sold Date 04/02/24
Bedrooms 4
Full Baths 4
Construction Status Financing,Inspections
HOA Y/N No
Originating Board Stellar MLS
Year Built 1926
Annual Tax Amount $8,499
Lot Size 6,534 Sqft
Acres 0.15
Lot Dimensions 50x127
Property Description
Welcome to Sunny, a residence that exudes timeless charm and character. This majestic home, boasting 4 bedrooms and 4 bathrooms within approximately 2838 square feet, is adorned with a pristine pool and spa — offering a luxurious lifestyle in the coveted Crescent Heights neighborhood. Sunny is more than just a home with a name; it's a move-in-ready masterpiece that has undergone a comprehensive upgrade. Revel in the allure of two fully renovated bathrooms, a new roof, foundation, AC, an updated electric panel, and new lighting and fresh paint throughout. The fiberglass pool has been impeccably resurfaced, complemented by a new pool pump and an updated irrigation system. The landscaping, designed with a touch of Florida friendliness, enhances the property's appeal. Step inside to discover the meticulous details of Sunny. The first level unfolds into an open floor plan, seamlessly integrating a spacious living room and dining room perfectly suited for both relaxation and entertaining. To the left lies a well-appointed kitchen, featuring white cabinets, granite counters, and stainless steel appliances. The adjacent breakfast nook, complete with a wood-burning fireplace, offers a cozy retreat.
Noteworthy upgrades continue with wood flooring, Bermuda blinds, and new fixtures throughout the main living areas. The family room, with French doors leading to the lush backyard sanctuary, serves as a versatile space with a spa-like bathroom — perfect for a main floor en-suite with abundant natural light. Upstairs, you will discover four bedrooms, two of which could serve as primary suites. Guest bedrooms boast new carpet and ceiling fans. The current primary suite is an updated haven with wood flooring, a walk-in closet, Bermuda blinds, a double vanity, and a walk-in shower. The stunning resort-like backyard oasis awaits, featuring a fully fenced private yard surrounded by over 20 mature Royal and Foxtail Palms. Enjoy the pool and spa nestled among the palms, and make use of the custom sheds for storage and the pavilion for relaxation, exercise, and leisure. Crescent Heights, a highly sought-after neighborhood in Downtown St. Petersburg, offers proximity to Trader Joe's, The Fresh Market, I-275 access, restaurants, shopping, Crescent Lake Park, and all the amenities that St. Pete has to offer. Don't miss your chance to experience this exquisite residence — call for your private tour today. There's nothing left for you to do except move in and embrace the epitome of sophisticated living!
Location
State FL
County Pinellas
Community Spring Hill Rev
Direction N
Rooms
Other Rooms Den/Library/Office, Family Room
Interior
Interior Features Built-in Features, Ceiling Fans(s), Eat-in Kitchen, Living Room/Dining Room Combo, Open Floorplan, Stone Counters, Thermostat, Walk-In Closet(s), Window Treatments
Heating Central
Cooling Central Air
Flooring Carpet, Tile, Wood
Fireplaces Type Wood Burning
Fireplace true
Appliance Dishwasher, Disposal, Dryer, Electric Water Heater, Microwave, Range, Range Hood, Refrigerator, Washer
Laundry Laundry Room
Exterior
Exterior Feature French Doors, Irrigation System, Rain Gutters, Sidewalk, Storage
Parking Features On Street
Fence Fenced, Vinyl
Pool Child Safety Fence, Fiberglass, In Ground
Community Features Dog Park, Park, Playground, Tennis Courts
Utilities Available Electricity Connected, Public, Sewer Connected, Sprinkler Well, Water Connected
View Pool
Roof Type Shingle
Porch Patio, Porch, Screened
Garage false
Private Pool Yes
Building
Lot Description Corner Lot, City Limits, Sidewalk, Paved
Story 2
Entry Level Two
Foundation Crawlspace
Lot Size Range 0 to less than 1/4
Sewer Public Sewer
Water Public
Architectural Style Colonial
Structure Type Vinyl Siding,Wood Frame
New Construction false
Construction Status Financing,Inspections
Schools
Elementary Schools Woodlawn Elementary-Pn
Middle Schools Meadowlawn Middle-Pn
High Schools St. Petersburg High-Pn
Others
Pets Allowed Yes
Senior Community No
Ownership Fee Simple
Acceptable Financing Cash, Conventional, VA Loan
Listing Terms Cash, Conventional, VA Loan
Special Listing Condition None
Read Less Info
Want to know what your home might be worth? Contact us for a FREE valuation!

Our team is ready to help you sell your home for the highest possible price ASAP

© 2025 My Florida Regional MLS DBA Stellar MLS. All Rights Reserved.
Bought with MASTERPIECE RLTY OF TAMPA BAY
GET MORE INFORMATION
Carmen V. Chucrala
Designated Managing Broker | License ID: IL: 471009434 | FL: BK3503607
Designated Managing Broker License ID: IL: 471009434 | FL: BK3503607



