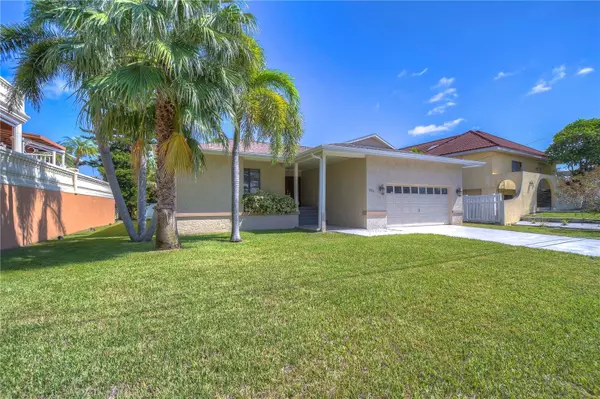For more information regarding the value of a property, please contact us for a free consultation.
Key Details
Sold Price $770,000
Property Type Single Family Home
Sub Type Single Family Residence
Listing Status Sold
Purchase Type For Sale
Square Footage 1,896 sqft
Price per Sqft $406
Subdivision Belleair Beach Yacht Club Estates
MLS Listing ID T3478469
Sold Date 03/28/24
Bedrooms 3
Full Baths 2
HOA Y/N No
Originating Board Stellar MLS
Year Built 1980
Annual Tax Amount $8,343
Lot Size 7,840 Sqft
Acres 0.18
Property Description
Just a 5-minute stroll from your front doors are the private, pristine shores of Belleair Beach. This gorgeous home offers 3 bedrooms, a flex room and 2 bathrooms. The owner's wing provides a luxurious feel with a custom walk-in closet and en-suite bathroom with travertine throughout. The main living area boasts immaculate porcelain tile flooring, with ¾” walnut stained, oak wood floors in the flex room and bedrooms. The eat-in kitchen with cherry cabinetry, quartz countertops and 4 burner gas stove is a chef's delight. The main bathroom has exquisite updates with newer cabinetry, quartz countertops and floor-to-ceiling ceramic tile in the shower. Extras to mention are the Rainbird irrigation system, solid wood interior doors and gas water heater. This home is nestled near a variety of breathtaking beaches and the convenience of fine-dining, boutique shopping, as well as a boat ramp and marina just around the corner. Belleair residents also get to enjoy resident only parking access at the beach as well as the close proximity to both the St. Pete and Tampa airports.
Location
State FL
County Pinellas
Community Belleair Beach Yacht Club Estates
Rooms
Other Rooms Den/Library/Office
Interior
Interior Features Eat-in Kitchen, Primary Bedroom Main Floor, Solid Wood Cabinets, Split Bedroom, Stone Counters, Thermostat, Walk-In Closet(s), Window Treatments
Heating Central, Electric, Natural Gas
Cooling Central Air
Flooring Tile, Wood
Fireplace false
Appliance Dishwasher, Dryer, Electric Water Heater, Microwave, Range, Refrigerator, Washer
Laundry In Garage
Exterior
Exterior Feature Other, Rain Gutters, Sliding Doors
Parking Features Driveway
Garage Spaces 2.0
Fence Vinyl, Wood
Community Features Clubhouse, Deed Restrictions, Park, Playground, Sidewalks, Special Community Restrictions, Tennis Courts
Utilities Available BB/HS Internet Available, Cable Available, Electricity Connected, Other, Sewer Connected, Water Connected
View Y/N 1
View Water
Roof Type Shingle
Porch Deck, Side Porch
Attached Garage true
Garage true
Private Pool No
Building
Lot Description FloodZone, City Limits, Near Marina, Near Public Transit, Paved
Entry Level One
Foundation Crawlspace
Lot Size Range 0 to less than 1/4
Sewer Public Sewer
Water Public
Architectural Style Florida
Structure Type Stucco,Wood Frame
New Construction false
Others
Pets Allowed Yes
Senior Community No
Ownership Fee Simple
Acceptable Financing Cash, Conventional
Listing Terms Cash, Conventional
Special Listing Condition None
Read Less Info
Want to know what your home might be worth? Contact us for a FREE valuation!

Our team is ready to help you sell your home for the highest possible price ASAP

© 2025 My Florida Regional MLS DBA Stellar MLS. All Rights Reserved.
Bought with DALTON WADE INC
GET MORE INFORMATION
Carmen V. Chucrala
Designated Managing Broker | License ID: IL: 471009434 | FL: BK3503607
Designated Managing Broker License ID: IL: 471009434 | FL: BK3503607



