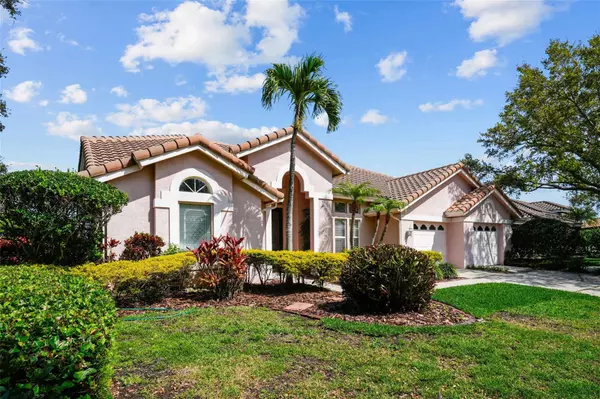For more information regarding the value of a property, please contact us for a free consultation.
Key Details
Sold Price $1,259,500
Property Type Single Family Home
Sub Type Single Family Residence
Listing Status Sold
Purchase Type For Sale
Square Footage 2,594 sqft
Price per Sqft $485
Subdivision Placido Bayou
MLS Listing ID J973477
Sold Date 03/19/24
Bedrooms 3
Full Baths 3
HOA Fees $145/mo
HOA Y/N Yes
Originating Board Stellar MLS
Year Built 1992
Annual Tax Amount $5,670
Lot Size 0.300 Acres
Acres 0.3
Lot Dimensions 80x140
Property Description
Single-story estate with sweeping lake views in St. Pete's premiere gated community, Placido Bayou. This model's open concept offers 3 bedrooms (formerly 4 bedrooms given a modification to merge two bedrooms for a secondary primary suite) and a 2-car garage. The sparkling water view offers a perfect scene from the covered lanai, pool & spa. Every detail in this home reflects countless upgrades. Highlights include the marvelously updated primary suite w/ two vanities, custom cabinetry and granite tops, frameless glass shower and separate vessel tub. Travel past the spacious entertainment room & formal dining to set the stage for the ideal gathering place. The supremely renovated kitchen is an entertainer's dream with exceptional features for culinary creations. Equipped with custom pull-out cabinets, pantry, updated appliance suite and vented range. Guests will converse around the over-sized island set between the kitchen and breakfast bar island while enjoying a fire via the custom stonework wood-burning fireplace. Open up the sliding glass doors and float between the casual living room, dinette & outdoor patio with an awning. Placido offers quick access to downtown St. Pete & I-275. 24-hr guard gate. Easy access to dining, nightlife, outdoor recreation, fishing, golfing, tennis & 2 airports.
Location
State FL
County Pinellas
Community Placido Bayou
Direction NE
Rooms
Other Rooms Family Room, Formal Dining Room Separate, Inside Utility
Interior
Interior Features Built-in Features, Ceiling Fans(s), Crown Molding, Eat-in Kitchen, High Ceilings
Heating Central
Cooling Central Air
Flooring Ceramic Tile
Fireplaces Type Living Room, Wood Burning
Furnishings Unfurnished
Fireplace true
Appliance Dishwasher, Disposal, Dryer, Microwave, Range Hood, Refrigerator, Washer, Wine Refrigerator
Laundry Inside, Laundry Room
Exterior
Exterior Feature Awning(s), Irrigation System, Rain Gutters
Garage Spaces 2.0
Pool In Ground
Utilities Available Electricity Connected, Sprinkler Recycled, Water Connected
Waterfront Description Lake
View Y/N 1
View Water
Roof Type Tile
Porch Patio, Screened
Attached Garage true
Garage true
Private Pool Yes
Building
Lot Description Flood Insurance Required, City Limits, Landscaped, Paved
Story 1
Entry Level One
Foundation Slab
Lot Size Range 1/4 to less than 1/2
Sewer Public Sewer
Water Canal/Lake For Irrigation, Public
Architectural Style Florida
Structure Type Block
New Construction false
Schools
Elementary Schools North Shore Elementary-Pn
Middle Schools Meadowlawn Middle-Pn
High Schools Northeast High-Pn
Others
Pets Allowed Yes
Senior Community No
Ownership Fee Simple
Monthly Total Fees $145
Special Listing Condition None
Read Less Info
Want to know what your home might be worth? Contact us for a FREE valuation!

Our team is ready to help you sell your home for the highest possible price ASAP

© 2025 My Florida Regional MLS DBA Stellar MLS. All Rights Reserved.
Bought with SMITH & ASSOCIATES REAL ESTATE
GET MORE INFORMATION
Carmen V. Chucrala
Designated Managing Broker | License ID: IL: 471009434 | FL: BK3503607
Designated Managing Broker License ID: IL: 471009434 | FL: BK3503607

