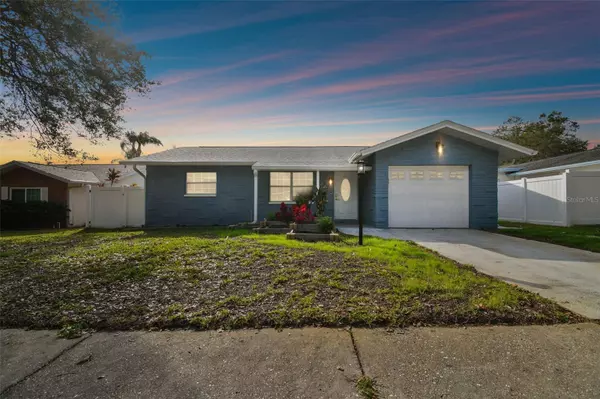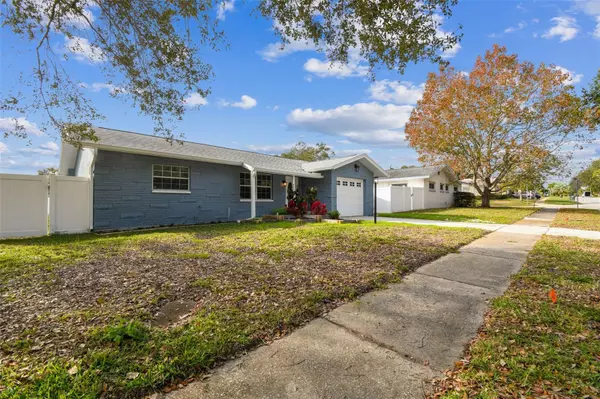For more information regarding the value of a property, please contact us for a free consultation.
Key Details
Sold Price $400,000
Property Type Single Family Home
Sub Type Single Family Residence
Listing Status Sold
Purchase Type For Sale
Square Footage 1,544 sqft
Price per Sqft $259
Subdivision Rosery Grove Villa 3Rd Add
MLS Listing ID C7484958
Sold Date 03/08/24
Bedrooms 2
Full Baths 2
Construction Status Financing,Inspections
HOA Y/N No
Originating Board Stellar MLS
Year Built 1973
Annual Tax Amount $3,689
Lot Size 6,534 Sqft
Acres 0.15
Lot Dimensions 60x107
Property Description
Welcome to 503 Edmonton Court, a delightful 2-bedroom, 2-bathroom residence in the heart of Pinellas FL. With a generous 1,544 square feet of living space, this home offers comfort and style in a fantastic location. Step into a home that radiates warmth and character. The open floor plan seamlessly connects the living, dining, and kitchen areas, creating a welcoming atmosphere for both daily living and entertaining. The extra-large living area features a beautiful working fireplace. The two bedrooms provide cozy retreats, with ample natural light and space. The primary bedroom boasts an ensuite bathroom for added convenience. Both bathrooms have been thoughtfully designed with modern finishes. Enjoy the Florida sunshine in the enclosed Florida room or the fully fenced backyard. Whether it's for morning coffee or evening gatherings, the backyard offers a perfect retreat. One of the standout features of this property is the new roof, installed in 2020. This not only enhances the home's curb appeal but also provides peace of mind for years to come. 503 Edmonton Ct is conveniently located on a cul de sac for additional privacy. Deep Freezer and NEW generator included! Don't miss the opportunity to make this charming house your home. Schedule a showing today and experience the comfort and style that 503 Edmonton Court has to offer.
Location
State FL
County Pinellas
Community Rosery Grove Villa 3Rd Add
Interior
Interior Features Ceiling Fans(s)
Heating Central
Cooling Central Air
Flooring Ceramic Tile
Fireplaces Type Family Room, Wood Burning
Fireplace true
Appliance Dishwasher, Range, Refrigerator
Laundry In Garage
Exterior
Exterior Feature Garden
Parking Features Driveway
Garage Spaces 1.0
Utilities Available Cable Connected, Electricity Connected, Phone Available, Sewer Connected, Water Connected
Roof Type Shingle
Attached Garage true
Garage true
Private Pool No
Building
Lot Description Cul-De-Sac
Story 1
Entry Level One
Foundation Slab
Lot Size Range 0 to less than 1/4
Sewer Public Sewer
Water Public
Structure Type Block
New Construction false
Construction Status Financing,Inspections
Others
Senior Community No
Ownership Fee Simple
Acceptable Financing Cash, Conventional, FHA
Listing Terms Cash, Conventional, FHA
Special Listing Condition None
Read Less Info
Want to know what your home might be worth? Contact us for a FREE valuation!

Our team is ready to help you sell your home for the highest possible price ASAP

© 2025 My Florida Regional MLS DBA Stellar MLS. All Rights Reserved.
Bought with STELLAR NON-MEMBER OFFICE
GET MORE INFORMATION
Carmen V. Chucrala
Designated Managing Broker | License ID: IL: 471009434 | FL: BK3503607
Designated Managing Broker License ID: IL: 471009434 | FL: BK3503607



