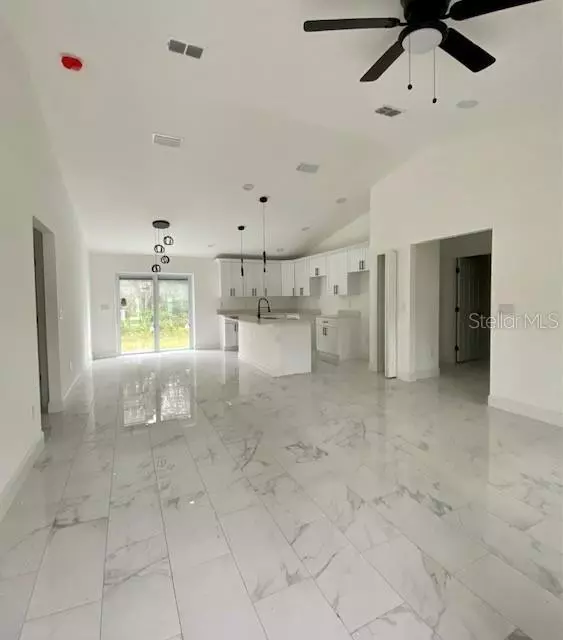For more information regarding the value of a property, please contact us for a free consultation.
Key Details
Sold Price $320,000
Property Type Single Family Home
Sub Type Single Family Residence
Listing Status Sold
Purchase Type For Sale
Square Footage 1,349 sqft
Price per Sqft $237
Subdivision Highland Park Orange City
MLS Listing ID O6166670
Sold Date 03/04/24
Bedrooms 3
Full Baths 2
Construction Status Financing
HOA Y/N No
Originating Board Stellar MLS
Year Built 2024
Annual Tax Amount $791
Lot Size 10,018 Sqft
Acres 0.23
Property Description
Home is in a USDA approved zone. This charming one story 3-bedroom 2 bath is the Ohara floor plan, single-family home with 75-foot x 100-foot homesite. This beautiful home is sure to impress with all the upgrades !! Stepping inside, you'll discover an open floorplan with a welcoming great room. You will love cooking in the well-appointed Modern kitchen showcasing CABINETRY with SOFT CLOSE HINGES, big drawers and cabinets for everything you need. Elegant quartz countertops, large island great for easy entertaining. Black mate accents add an elegant touch to the kitchen, all stainless-steel kitchen appliances are included. At the left side of the home, there are two guest bedrooms, a full bath with an extended vanity and tiled tub walls serving the two bedrooms. Tucked away at the right of the home for added privacy, the primary bedroom boasts a large walk-in closets, the master bath featuring a dual-sink vanity, a walk-in shower with tile surrounded. Two car garages with and a dedicated laundry room will add extra space to this great floor plan. West Highlands has No CDD or HOA fees. This energy efficient home comes with a well and septic tank which means more money in your pocket each month. Located in the growing "Orange City”, directly east of Blue Spring State Park and Hontoon Island State Park. Ask us for additional homes in the area.
Location
State FL
County Volusia
Community Highland Park Orange City
Zoning R-4
Interior
Interior Features Ceiling Fans(s), Open Floorplan, Solid Wood Cabinets, Stone Counters
Heating Central
Cooling Central Air
Flooring Ceramic Tile
Fireplace false
Appliance Dishwasher, Disposal, Electric Water Heater, Microwave, Range, Refrigerator
Laundry Laundry Room
Exterior
Exterior Feature Lighting, Sliding Doors
Garage Spaces 2.0
Utilities Available Electricity Connected
Roof Type Shingle
Attached Garage true
Garage true
Private Pool No
Building
Entry Level One
Foundation Block, Slab
Lot Size Range 0 to less than 1/4
Sewer Septic Tank
Water Well
Structure Type Block,Stucco
New Construction true
Construction Status Financing
Schools
High Schools University High School-Vol
Others
Senior Community No
Ownership Fee Simple
Acceptable Financing Cash, Conventional, FHA, USDA Loan, VA Loan
Listing Terms Cash, Conventional, FHA, USDA Loan, VA Loan
Special Listing Condition None
Read Less Info
Want to know what your home might be worth? Contact us for a FREE valuation!

Our team is ready to help you sell your home for the highest possible price ASAP

© 2025 My Florida Regional MLS DBA Stellar MLS. All Rights Reserved.
Bought with STELLAR NON-MEMBER OFFICE
GET MORE INFORMATION
Carmen V. Chucrala
Designated Managing Broker | License ID: IL: 471009434 | FL: BK3503607
Designated Managing Broker License ID: IL: 471009434 | FL: BK3503607



