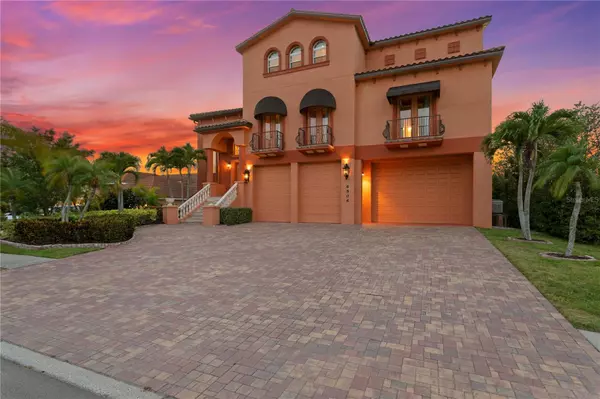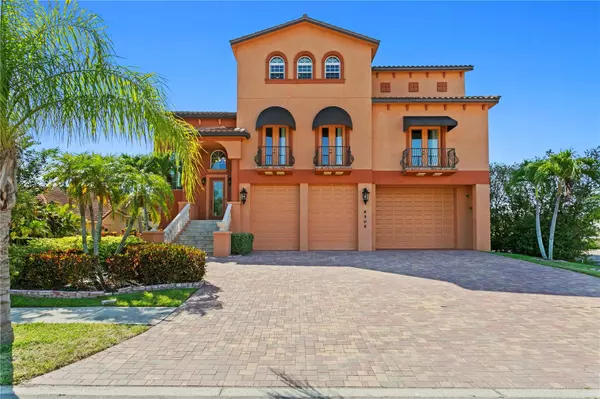For more information regarding the value of a property, please contact us for a free consultation.
Key Details
Sold Price $2,260,000
Property Type Single Family Home
Sub Type Single Family Residence
Listing Status Sold
Purchase Type For Sale
Square Footage 6,433 sqft
Price per Sqft $351
Subdivision Cobia Cay
MLS Listing ID T3450754
Sold Date 02/15/24
Bedrooms 6
Full Baths 7
Construction Status Inspections
HOA Y/N No
Originating Board Stellar MLS
Year Built 2014
Annual Tax Amount $21,107
Lot Size 8,712 Sqft
Acres 0.2
Lot Dimensions 77x115
Property Description
This luxury waterfront home in Cobia Cay, Apollo Beach, offers security and spaciousness with two primary bedrooms and two full kitchens. It boasts six bedrooms, seven full baths, and multiple entertaining areas, including an outdoor kitchen and screened pool area with canal views and a covered boat lift. The canal access for this home is deep water of 18 feet to accommodate your boat and Tampa Bay access. The property features two garages, one accommodating up to eight vehicles and a large motor coach, and the other for two cars. With 6,433 square feet of space, the home is energy-efficient due to its 16-inch block construction, providing a tranquil living experience. Interior features include California Closets, concrete subfloors, Hunter Douglas window shades, and luxurious touches throughout. Enjoy breathtaking water views from the second- and third-floor kitchen and dining areas with balcony access. The outdoor living space includes multiple porches, lanais, and balconies, as well as a heated pool, hot tub, and various amenities. Additional features include a whole house generator, underground propane tank, saltwater pool with dock access, and an irrigation system. Don't miss this rare opportunity to own a move-in ready, custom-built luxury waterfront home.
Location
State FL
County Hillsborough
Community Cobia Cay
Zoning PD
Rooms
Other Rooms Attic, Bonus Room, Breakfast Room Separate, Den/Library/Office, Family Room, Florida Room, Formal Dining Room Separate, Formal Living Room Separate, Great Room, Inside Utility, Interior In-Law Suite, Media Room, Storage Rooms
Interior
Interior Features Built-in Features, Cathedral Ceiling(s), Ceiling Fans(s), Crown Molding, Dry Bar, Eat-in Kitchen, Elevator, High Ceilings, Kitchen/Family Room Combo, L Dining, Living Room/Dining Room Combo, Primary Bedroom Main Floor, Open Floorplan, Solid Surface Counters, Solid Wood Cabinets, Stone Counters, Thermostat, Vaulted Ceiling(s), Walk-In Closet(s), Window Treatments
Heating Central, Electric
Cooling Central Air, Humidity Control
Flooring Travertine
Fireplaces Type Electric, Primary Bedroom
Furnishings Unfurnished
Fireplace true
Appliance Bar Fridge, Built-In Oven, Cooktop, Dishwasher, Disposal, Dryer, Electric Water Heater, Exhaust Fan, Ice Maker, Microwave, Range, Range Hood, Refrigerator, Washer, Water Softener, Wine Refrigerator
Laundry Corridor Access, Inside, Laundry Chute, Laundry Closet, Laundry Room, Upper Level
Exterior
Exterior Feature Awning(s), Balcony, French Doors, Irrigation System, Lighting, Outdoor Grill, Outdoor Kitchen
Parking Features Boat, Curb Parking, Driveway, Garage Door Opener, Ground Level, Guest, Off Street, On Street, Oversized, Parking Pad, RV Garage, Split Garage, Tandem
Garage Spaces 8.0
Pool Chlorine Free, Gunite, Heated, In Ground, Lighting, Salt Water, Screen Enclosure, Tile
Utilities Available BB/HS Internet Available, Cable Available, Cable Connected, Electricity Available, Electricity Connected, Fiber Optics, Fire Hydrant, Phone Available, Public, Sewer Available, Sewer Connected, Street Lights, Water Available
Waterfront Description Canal - Brackish
View Y/N 1
Water Access 1
Water Access Desc Bay/Harbor,Canal - Brackish,Gulf/Ocean to Bay
View Pool, Water
Roof Type Tile
Porch Covered, Deck, Enclosed, Patio, Rear Porch, Screened
Attached Garage true
Garage true
Private Pool Yes
Building
Lot Description Cul-De-Sac, In County, Sidewalk, Paved
Story 3
Entry Level Three Or More
Foundation Slab
Lot Size Range 0 to less than 1/4
Sewer Public Sewer
Water Public
Architectural Style Mediterranean
Structure Type Block,Stucco
New Construction false
Construction Status Inspections
Schools
Elementary Schools Apollo Beach-Hb
Middle Schools Eisenhower-Hb
High Schools Lennard-Hb
Others
Senior Community No
Ownership Fee Simple
Acceptable Financing Cash, Conventional
Listing Terms Cash, Conventional
Special Listing Condition None
Read Less Info
Want to know what your home might be worth? Contact us for a FREE valuation!

Our team is ready to help you sell your home for the highest possible price ASAP

© 2025 My Florida Regional MLS DBA Stellar MLS. All Rights Reserved.
Bought with KELLER WILLIAMS SOUTH SHORE
GET MORE INFORMATION
Carmen V. Chucrala
Designated Managing Broker | License ID: IL: 471009434 | FL: BK3503607
Designated Managing Broker License ID: IL: 471009434 | FL: BK3503607



