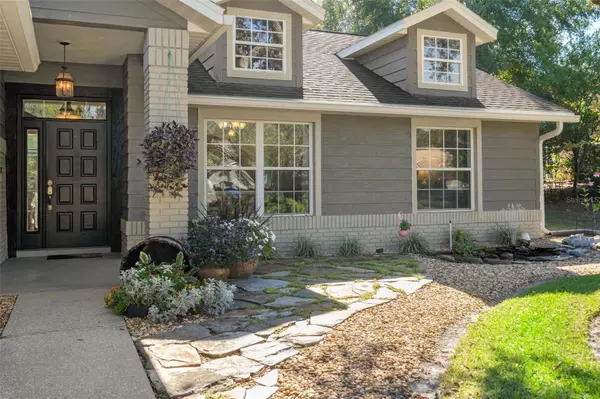For more information regarding the value of a property, please contact us for a free consultation.
Key Details
Sold Price $358,000
Property Type Single Family Home
Sub Type Single Family Residence
Listing Status Sold
Purchase Type For Sale
Square Footage 1,654 sqft
Price per Sqft $216
Subdivision Cambridge Greens Citrus Hills
MLS Listing ID OM667436
Sold Date 01/02/24
Bedrooms 3
Full Baths 2
HOA Fees $6/ann
HOA Y/N Yes
Originating Board Stellar MLS
Year Built 1993
Annual Tax Amount $2,516
Lot Size 0.510 Acres
Acres 0.51
Lot Dimensions 126x220
Property Description
A fantastic find in desirable Cambridge Greens of Citrus Hills! This 3/2/2 pool home was built in 1993 with 1,654 living and is nestled on a .51 acre parcel. The interior features a split & open floor plan, vaulted ceilings, plant shelves, breakfast nook, stainless steel appliances, a formal dining area, an ensuite with walk-in closet & access to the pool, interior laundry w/sink & storage, guest bedrooms w/walk in closets, guest bath w/pool access & updated shower, and more. The exterior boasts a covered entry, landscaping, an updated roof in 2014, updated HVAC 2020, a fire pit, gazebo, grill patio, and underground utilities. Conveniently located to shopping, schools, medical, and the Suncoast Parkway extension. This home comes with a mandatory social membership which grants access to the amazing amenities of Citrus Hills including restaurants, spa, tennis courts, heated pools, tiki bar, exercise facility, community activities, three golf courses & more! Location is centrally located in Citrus County & minutes to everything. For additional information on the homeowners association or deed restrictions please visit www.cambridgegreens1.com.
Location
State FL
County Citrus
Community Cambridge Greens Citrus Hills
Zoning PDR
Interior
Interior Features Ceiling Fans(s), Eat-in Kitchen, Primary Bedroom Main Floor, Open Floorplan, Skylight(s), Solid Surface Counters, Solid Wood Cabinets, Stone Counters, Vaulted Ceiling(s), Window Treatments
Heating Electric
Cooling Central Air
Flooring Carpet, Ceramic Tile, Luxury Vinyl
Fireplaces Type Wood Burning
Fireplace true
Appliance Cooktop, Disposal, Dryer, Range Hood, Refrigerator, Washer, Water Filtration System
Laundry Inside
Exterior
Exterior Feature Lighting
Garage Spaces 2.0
Pool In Ground, Lighting, Screen Enclosure, Tile
Utilities Available Electricity Available, Underground Utilities
View Trees/Woods
Roof Type Shingle
Porch Covered, Patio, Screened
Attached Garage false
Garage true
Private Pool Yes
Building
Lot Description Level
Story 1
Entry Level One
Foundation Slab
Lot Size Range 1/2 to less than 1
Sewer Septic Tank
Water Public
Architectural Style Contemporary
Structure Type Stucco
New Construction false
Schools
Elementary Schools Hernando Elementary
Middle Schools Inverness Middle School
High Schools Citrus High School
Others
Pets Allowed Cats OK, Dogs OK
Senior Community No
Ownership Fee Simple
Monthly Total Fees $6
Acceptable Financing Cash, Conventional, FHA, USDA Loan, VA Loan
Membership Fee Required Required
Listing Terms Cash, Conventional, FHA, USDA Loan, VA Loan
Special Listing Condition None
Read Less Info
Want to know what your home might be worth? Contact us for a FREE valuation!

Our team is ready to help you sell your home for the highest possible price ASAP

© 2025 My Florida Regional MLS DBA Stellar MLS. All Rights Reserved.
Bought with STELLAR NON-MEMBER OFFICE
GET MORE INFORMATION
Carmen V. Chucrala
Designated Managing Broker | License ID: IL: 471009434 | FL: BK3503607
Designated Managing Broker License ID: IL: 471009434 | FL: BK3503607



