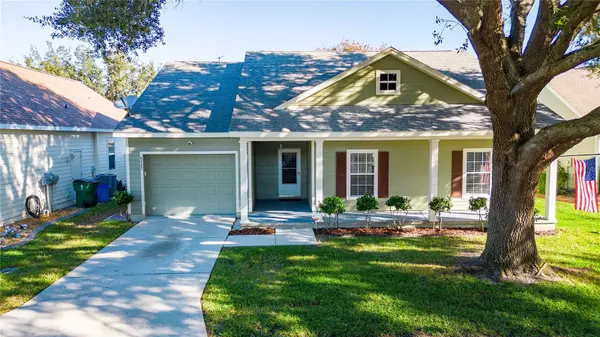For more information regarding the value of a property, please contact us for a free consultation.
Key Details
Sold Price $330,000
Property Type Single Family Home
Sub Type Single Family Residence
Listing Status Sold
Purchase Type For Sale
Square Footage 1,426 sqft
Price per Sqft $231
Subdivision Silver Oaks Village Ph 01
MLS Listing ID T3487946
Sold Date 12/22/23
Bedrooms 3
Full Baths 2
Construction Status Appraisal,Financing,Inspections
HOA Fees $58/qua
HOA Y/N Yes
Originating Board Stellar MLS
Year Built 2000
Annual Tax Amount $2,590
Lot Size 6,534 Sqft
Acres 0.15
Lot Dimensions 115x55
Property Description
NEW LISTING! Beautiful home in charming Silver Oaks Village! Constructed in 2000 with frame & hardiplank siding, this 3 bedroom 2 bath consisting of 1,426 sq ft living area and 2,140 sq ft under roof and on a premium spacious lot has been meticulously maintained by the seller. NEW AC! (Feb 2023) and BRAND NEW CARPET ALSO JUST INSTALLED! The water heater and garage door opener were also replaced new in 2022. Features of the home include a large welcoming front open covered porch, ceramic tile in the kitchen, foyer, and bathrooms, all with new light fixtures with LED lighting, lengthy countertop breakfast bar in kitchen, closet pantry, inside utility closet, stainless steel kitchen appliances including a built in microwave and glass cooktop range, ample cabinet space, deep double basin kitchen sink, wood faux blinds in all windows, and ceiling fans in all bedrooms and living area. Both guest bedrooms have recessed crown molding with LED color changeable ambient lighting, and the third guest bedroom has a decorative wood shiplap accent wall. The guest bath features a remodeled shower/tub combo with glass slider door, and the master bath features a remodeled shower stall, garden bath tub, and dual sinks. The one car garage features epoxy garage flooring, built in shelving, bike rack storage, and has an enclave for more storage. Pull down ladder for attic access for more storage. The master bedroom is spacious and features mirror tinted dual sliding glass doors leading to the outdoor back patio area. The dinette area features tile flooring and provides a beautiful view of your backyard with double windows, as well as from the living area getting a great back yard view with double glass sliders. The rear porch area is covered with an oversized patio ceiling fan, and there is an extended stone patio paver area and additional separated stone patio area perfect for a small picnic table or fire pit area. The back yard is completely fenced in with vinyl fencing, and nicely landscaped with several bottle brush trees and a beautiful shade trees in both the back and front yards. No backyard neighbors either. Roof is original however has been maintained and cleaned routinely with professional roof soft pressure washing. Silver Oaks Village is a beautifully HOA maintained community with a low $700 per year HOA fee. There is an adjacent walking trail great for exercise, riding bikes, walking pets, and leads directly to the local YMCA. The location is excellent to retail, restaurants, schools, and medical facilities. This beautiful home will go fast! Call today! Seller is a Licensed Real Estate Agent.
Location
State FL
County Pasco
Community Silver Oaks Village Ph 01
Zoning PUD
Rooms
Other Rooms Attic, Inside Utility
Interior
Interior Features Ceiling Fans(s), Kitchen/Family Room Combo, Split Bedroom, Walk-In Closet(s), Window Treatments
Heating Central
Cooling Central Air
Flooring Carpet, Ceramic Tile
Furnishings Unfurnished
Fireplace false
Appliance Dishwasher, Disposal, Electric Water Heater, Microwave, Range, Range Hood, Refrigerator
Laundry Inside, In Kitchen
Exterior
Exterior Feature Sliding Doors
Parking Features Garage Door Opener
Garage Spaces 1.0
Fence Vinyl
Community Features Deed Restrictions, Sidewalks
Utilities Available BB/HS Internet Available, Cable Connected, Public, Street Lights, Underground Utilities
Roof Type Shingle
Porch Covered, Rear Porch
Attached Garage true
Garage true
Private Pool No
Building
Lot Description City Limits
Story 1
Entry Level One
Foundation Slab
Lot Size Range 0 to less than 1/4
Sewer Public Sewer
Water Public
Structure Type HardiPlank Type
New Construction false
Construction Status Appraisal,Financing,Inspections
Schools
Elementary Schools West Zephyrhills Elemen-Po
Middle Schools Raymond B Stewart Middle-Po
High Schools Zephryhills High School-Po
Others
Pets Allowed Yes
Senior Community No
Ownership Fee Simple
Monthly Total Fees $58
Acceptable Financing Cash, Conventional, FHA, USDA Loan, VA Loan
Membership Fee Required Required
Listing Terms Cash, Conventional, FHA, USDA Loan, VA Loan
Special Listing Condition None
Read Less Info
Want to know what your home might be worth? Contact us for a FREE valuation!

Our team is ready to help you sell your home for the highest possible price ASAP

© 2025 My Florida Regional MLS DBA Stellar MLS. All Rights Reserved.
Bought with LA ROSA REALTY THE ELITE LLC
GET MORE INFORMATION
Carmen V. Chucrala
Designated Managing Broker | License ID: IL: 471009434 | FL: BK3503607
Designated Managing Broker License ID: IL: 471009434 | FL: BK3503607



