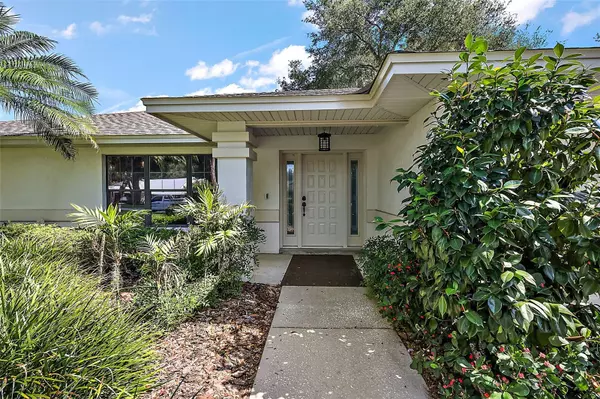For more information regarding the value of a property, please contact us for a free consultation.
Key Details
Sold Price $322,500
Property Type Single Family Home
Sub Type Single Family Residence
Listing Status Sold
Purchase Type For Sale
Square Footage 1,992 sqft
Price per Sqft $161
Subdivision Jeremy Place
MLS Listing ID G5072082
Sold Date 11/13/23
Bedrooms 3
Full Baths 2
Construction Status Inspections
HOA Y/N No
Originating Board Stellar MLS
Year Built 1993
Annual Tax Amount $1,337
Lot Size 0.290 Acres
Acres 0.29
Lot Dimensions 108x118
Property Description
Welcome home to this charming Grand Island Granger Custom Builders home featuring an oversized 2-car garage, a fenced yard, and a prime location. Nestled within a well-established community with no HOA, this abode offers the perfect balance of tranquility and convenience. Immerse yourself in the lush surroundings of the oversized yard, complete with mature shade trees and impeccable landscaping. As you approach, a spacious driveway leads the way to the covered front entry. Step inside and be greeted by a bright and open floor plan adorned with vaulted ceilings, and a seamless flow that's ideal for hosting gatherings with loved ones. The inviting living room seamlessly transitions into the kitchen and dining areas, with a glass slider beckoning you to the delightful Florida room. The kitchen boasts a lanai pass-through window, ample counter and cabinet space, and an adjacent laundry room that provides extra storage and pantry options. Retreat to the primary bedroom, offering both comfort and convenience. This space is truly a sanctuary with a glass slider providing access to the Florida room, a walk-in closet, and a private bathroom featuring a tiled shower and a separate soaking tub. A full hallway bathroom with a tiled shower accompanies two additional guest bedrooms. Unwind in the expansive Florida room, perfect for relaxation or entertaining guests. Alternatively, bask in the serenity of the fully fenced backyard, where a lush lawn and mature landscaping create a peaceful retreat. The roof, installed in 2016, and the A/C unit, replaced in 2017, offer added peace of mind. With endless potential, this delightful home awaits your personal touch and cosmetic updates. Transform it into your dream home and embrace the Grand Island lifestyle.
Location
State FL
County Lake
Community Jeremy Place
Zoning R-1
Rooms
Other Rooms Family Room, Formal Living Room Separate, Inside Utility
Interior
Interior Features Ceiling Fans(s), L Dining, Master Bedroom Main Floor, Skylight(s), Split Bedroom, Walk-In Closet(s), Window Treatments
Heating Central, Electric
Cooling Central Air
Flooring Carpet, Tile
Furnishings Unfurnished
Fireplace false
Appliance Dishwasher, Disposal, Electric Water Heater, Microwave, Range, Refrigerator
Laundry Inside, Laundry Room
Exterior
Exterior Feature Irrigation System, Lighting, Private Mailbox, Sliding Doors
Parking Features Driveway, Garage Door Opener, Oversized, Workshop in Garage
Garage Spaces 2.0
Fence Wood
Utilities Available BB/HS Internet Available, Cable Available, Electricity Connected, Underground Utilities, Water Connected
Roof Type Shingle
Porch Covered, Enclosed
Attached Garage true
Garage true
Private Pool No
Building
Lot Description In County, Street Dead-End, Corner Lot, Landscaped, On Golf Course, Paved
Entry Level One
Foundation Slab, Stem Wall
Lot Size Range 1/4 to less than 1/2
Builder Name Granger Construction
Sewer Septic Tank
Water Private
Structure Type Block,Stucco
New Construction false
Construction Status Inspections
Schools
Elementary Schools Treadway Elem
Middle Schools Eustis Middle
High Schools Eustis High School
Others
Pets Allowed Yes
Senior Community No
Pet Size Extra Large (101+ Lbs.)
Ownership Fee Simple
Acceptable Financing Cash, Conventional, FHA, Private Financing Available, VA Loan
Listing Terms Cash, Conventional, FHA, Private Financing Available, VA Loan
Num of Pet 5
Special Listing Condition None
Read Less Info
Want to know what your home might be worth? Contact us for a FREE valuation!

Our team is ready to help you sell your home for the highest possible price ASAP

© 2025 My Florida Regional MLS DBA Stellar MLS. All Rights Reserved.
Bought with LPT REALTY, LLC
GET MORE INFORMATION
Carmen V. Chucrala
Designated Managing Broker | License ID: IL: 471009434 | FL: BK3503607
Designated Managing Broker License ID: IL: 471009434 | FL: BK3503607



