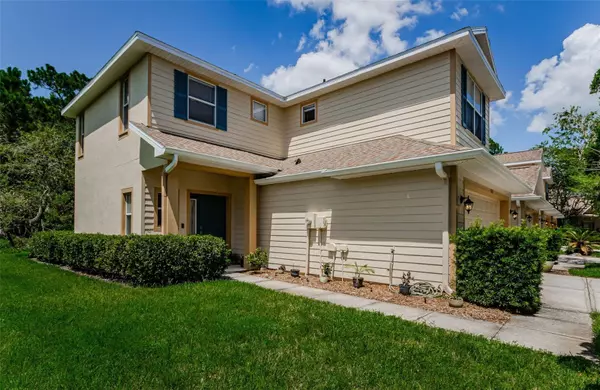For more information regarding the value of a property, please contact us for a free consultation.
Key Details
Sold Price $305,000
Property Type Townhouse
Sub Type Townhouse
Listing Status Sold
Purchase Type For Sale
Square Footage 1,455 sqft
Price per Sqft $209
Subdivision Live Oak Preserve Ph 1E Village
MLS Listing ID U8210234
Sold Date 11/03/23
Bedrooms 3
Full Baths 2
Half Baths 1
Construction Status Appraisal,Financing,Inspections
HOA Fees $245/mo
HOA Y/N Yes
Originating Board Stellar MLS
Year Built 2004
Annual Tax Amount $4,023
Lot Size 3,049 Sqft
Acres 0.07
Property Description
LOOK NO FURTHER! HERE IS YOUR CHANCE TO OWN A HIGHLY COVETED END UNIT TOWNHOME IN THE PICTURESQUE COMMUNITY OF LIVE OAK PRESERVE! WAIT, DID I SAY NO REAR NEIGBHORS, JUST LUSH GREEN SPACE WITH NATURE, TRANQUIL OUTDOOR EXPANSE, AND PRIVACY! THIS LOVELY END UNIT HAS SO MUCH NATURAL LIGHT! INVITING SIDE ENTRANCE FRONT DOOR, AND 2 CAR GARAGE! AS WE ENTER YOU ARE GREETED WITH AN OPEN LIVING AREA, DINING, AND KITCHEN COMBO, LET'S NOT FORGET THE 2 SLIDING DOORS THAT LOOK OUT ONTO YOUR BEAUTIFUL GREENS VIEW! YOU HAVE PLENTY OF SPACE TO ENTERTAIN WITH AN OPEN LIVING CONCEPT! EASY ACCESS FROM THE GARAGE TO THE KITCHEN, WITH PANTRY & LAUNDRY CLOSET AT YOUR FINGERTIPS. YOU ALSO HAVE A CONVENIENT HALF BATH DOWNSTAIRS! AS YOU HEAD UPSTAIRS YOU HAVE A MASTER BEDROOM SUITE WITH WALK IN CLOSET, MASTER BATH WITH DUAL SINKS, THIS IS A VERY COMFORTABLE OWNERS RETREAT! BEDROOM 2 & 3 FACE THE GREEN SPACE AND ARE ALSO SPACIOUS! DON'T WAIT TO BOOK YOUR SHOWING FOR THIS AMAZING TOWNHOME! THIS AMAZING COMMUNITY OF LIVE OAK PRESERVE HAS SO MUCH TO OFFER, FROM THE SPECTACULAR ENTRANCE & GUARD HOUSE, TO WALKING TRAILS, TENNIS COURTS, A FABULOUS CLUBHOUSE, AND OMG THE POOL!!! YOU WILL FEEL LIKE YOU ARE ON VACATION EVERYDAY! A/C 2019, HOA REPLACED ROOF 2018. SELLING AS IS FOR OWNERS CONVENIENCE, ROOM SIZES ARE APPROXIMATE & SHOULD BE VERIFIED BY BUYER.
Location
State FL
County Hillsborough
Community Live Oak Preserve Ph 1E Village
Zoning PD
Interior
Interior Features Ceiling Fans(s), Living Room/Dining Room Combo, Open Floorplan, Solid Surface Counters, Window Treatments
Heating Electric
Cooling Central Air
Flooring Carpet, Ceramic Tile
Fireplace false
Appliance Dishwasher, Disposal, Dryer, Electric Water Heater, Exhaust Fan, Microwave, Range, Refrigerator, Washer
Laundry Inside, Laundry Closet
Exterior
Exterior Feature Irrigation System, Lighting, Sidewalk, Sliding Doors
Garage Spaces 2.0
Community Features Association Recreation - Owned, Clubhouse, Community Mailbox, Deed Restrictions, Fitness Center, Gated Community - No Guard, Irrigation-Reclaimed Water, Park, Playground, Pool, Sidewalks, Special Community Restrictions, Tennis Courts
Utilities Available Cable Connected, Electricity Connected, Sewer Connected, Sprinkler Meter, Street Lights, Underground Utilities, Water Connected
Amenities Available Clubhouse, Fence Restrictions, Fitness Center, Gated, Playground, Pool, Recreation Facilities, Spa/Hot Tub, Tennis Court(s), Trail(s), Vehicle Restrictions
View Trees/Woods
Roof Type Shingle
Attached Garage true
Garage true
Private Pool No
Building
Lot Description Landscaped, Sidewalk, Paved
Story 2
Entry Level Two
Foundation Slab
Lot Size Range 0 to less than 1/4
Sewer Public Sewer
Water Public
Structure Type Block,Wood Frame
New Construction false
Construction Status Appraisal,Financing,Inspections
Others
Pets Allowed Breed Restrictions, Number Limit, Size Limit, Yes
HOA Fee Include Common Area Taxes,Pool,Escrow Reserves Fund,Maintenance Structure,Maintenance Grounds,Management,Pool,Recreational Facilities,Security,Sewer,Trash,Water
Senior Community No
Pet Size Medium (36-60 Lbs.)
Ownership Fee Simple
Monthly Total Fees $375
Acceptable Financing Cash, Conventional
Membership Fee Required Required
Listing Terms Cash, Conventional
Num of Pet 2
Special Listing Condition None
Read Less Info
Want to know what your home might be worth? Contact us for a FREE valuation!

Our team is ready to help you sell your home for the highest possible price ASAP

© 2025 My Florida Regional MLS DBA Stellar MLS. All Rights Reserved.
Bought with ELITE KY HOMES, LLC
GET MORE INFORMATION
Carmen V. Chucrala
Designated Managing Broker | License ID: IL: 471009434 | FL: BK3503607
Designated Managing Broker License ID: IL: 471009434 | FL: BK3503607



