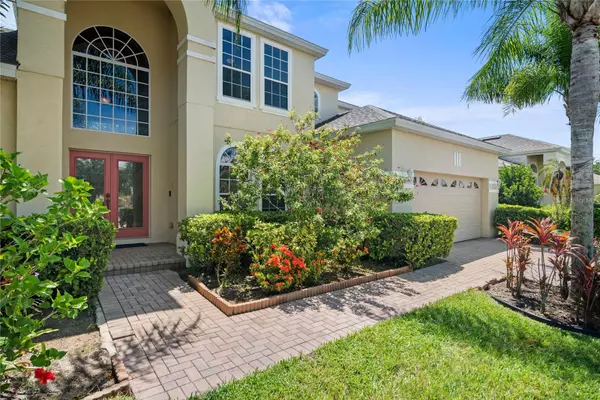For more information regarding the value of a property, please contact us for a free consultation.
Key Details
Sold Price $585,000
Property Type Single Family Home
Sub Type Single Family Residence
Listing Status Sold
Purchase Type For Sale
Square Footage 3,271 sqft
Price per Sqft $178
Subdivision Westyn Bay Ph 02 S-1
MLS Listing ID O6135009
Sold Date 11/01/23
Bedrooms 5
Full Baths 3
Construction Status Appraisal,Financing,Inspections,Other Contract Contingencies
HOA Fees $152/qua
HOA Y/N Yes
Originating Board Stellar MLS
Year Built 2005
Annual Tax Amount $6,050
Lot Size 10,018 Sqft
Acres 0.23
Property Description
MODEL PERFECT & MOVE IN READY home in Ocoee's 24-hour guard gated Westyn Bay community. Built by Beazer, the “Westwind” floor plan features 5 beds/3 baths, formal living & dining, family room, large kitchen, crown molding, the owner's suite downstairs in addition to a guest bedroom and full bath with a walk-in shower downstairs, loft, a 2 car garage and a large screened in patio with NO REAR NEIGHBORS! The dramatic 2-story foyer welcomes you into the home with the formal living and dining rooms on either side. Move further into the home to the large family room with wood look ceramic tile floors that has a triple glass sliding door that leads to the covered and screened in patio. What a great space for entertaining or to enjoy your morning coffee or relax at the end of a long day! The gourmet kitchen is open to the family room and features corian counters, 42” maple cabinets with hardware, crown molding, tile backsplash, cooking island, breakfast bar, in-wall oven, a closet pantry, stainless steel appliances and is open to the breakfast nook. The spacious owner's suite is downstairs and features crown molding, new carpet, space for a sitting area, and a french door to the patio. In addition to a large walk-in closet, the owner's bath has crown molding, 2 separate marble vanities, cabinets with hardware, updated light fixtures, a garden tub and tiled glass enclosed shower. Two different staircases lead you upstairs where you'll find a loft with a balcony overlooking the family room and breakfast nook. The guest bedrooms are all upstairs and share the guest bathroom with a single sink marble vanity and a ceramic tile tub/shower combo. The guest bedrooms are large and one could be turned into a theatre or game room. This home has plenty of space for the entire family and the downstairs bedroom and full bath are a great addition! Beautifully maintained, additional updates and upgrades include an updated sprinkler system (2022), 2 new AC units – inside and outside (2021), new hot water heater (2021), new roof (2020), new wood look tile downstairs, new carpet throughout, new flooring in the downstairs bath, newly stained stair railing, screened in lanai, and tinted 2nd floor windows in the family room. Westyn Bay has wonderful amenities that include a clubhouse with a pool, playground, basketball court, sport fields, jogging and biking trails along the lake, and a covered fishing pier on Lake Apopka. The HOA includes internet! Centrally located with easy access to the 429 & the 408 & very close to the West Orange Trail & minutes away from downtown Winter Garden. Don't let this beautiful home pass you by!
Location
State FL
County Orange
Community Westyn Bay Ph 02 S-1
Zoning R-1AA
Rooms
Other Rooms Breakfast Room Separate, Family Room, Formal Dining Room Separate, Formal Living Room Separate, Inside Utility, Loft
Interior
Interior Features Ceiling Fans(s), Crown Molding, Eat-in Kitchen, High Ceilings, Kitchen/Family Room Combo, Master Bedroom Main Floor, Open Floorplan, Solid Surface Counters, Split Bedroom, Stone Counters, Thermostat, Walk-In Closet(s)
Heating Central
Cooling Central Air
Flooring Carpet, Ceramic Tile
Furnishings Negotiable
Fireplace false
Appliance Built-In Oven, Dishwasher, Disposal, Dryer, Electric Water Heater, Microwave, Range, Refrigerator, Washer
Laundry Inside, Laundry Room
Exterior
Exterior Feature Irrigation System, Private Mailbox, Sidewalk, Sliding Doors
Parking Features Driveway, Garage Door Opener
Garage Spaces 2.0
Community Features Deed Restrictions, Playground, Pool, Sidewalks, Tennis Courts, Waterfront, Gated Community - Guard
Utilities Available BB/HS Internet Available, Cable Available, Electricity Available, Electricity Connected, Public, Street Lights, Water Available, Water Connected
Amenities Available Gated, Playground, Pool, Recreation Facilities, Security, Tennis Court(s), Trail(s)
Roof Type Shingle
Porch Covered, Rear Porch, Screened
Attached Garage true
Garage true
Private Pool No
Building
Lot Description Private, City Limits, Sidewalk, Paved
Entry Level Two
Foundation Slab
Lot Size Range 0 to less than 1/4
Builder Name Beazer
Sewer Public Sewer
Water Public
Architectural Style Contemporary
Structure Type Block, Concrete, Stucco
New Construction false
Construction Status Appraisal,Financing,Inspections,Other Contract Contingencies
Schools
Elementary Schools Prairie Lake Elementary
Middle Schools Lakeview Middle
High Schools Ocoee High
Others
Pets Allowed Yes
HOA Fee Include Guard - 24 Hour, Common Area Taxes, Pool, Internet, Pool, Private Road, Recreational Facilities, Security
Senior Community No
Ownership Fee Simple
Monthly Total Fees $152
Acceptable Financing Cash, Conventional
Membership Fee Required Required
Listing Terms Cash, Conventional
Special Listing Condition None
Read Less Info
Want to know what your home might be worth? Contact us for a FREE valuation!

Our team is ready to help you sell your home for the highest possible price ASAP

© 2025 My Florida Regional MLS DBA Stellar MLS. All Rights Reserved.
Bought with COMPASS FLORIDA, LLC
GET MORE INFORMATION
Carmen V. Chucrala
Designated Managing Broker | License ID: IL: 471009434 | FL: BK3503607
Designated Managing Broker License ID: IL: 471009434 | FL: BK3503607



