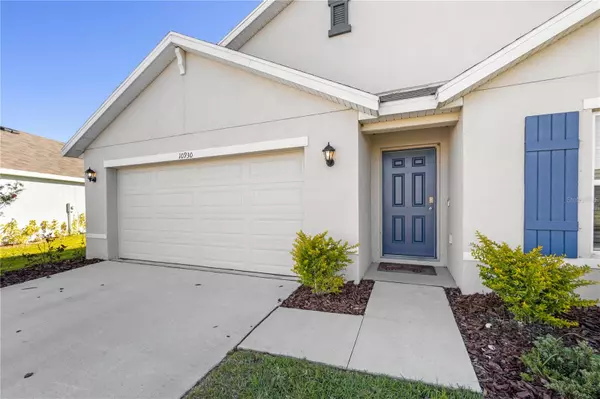For more information regarding the value of a property, please contact us for a free consultation.
Key Details
Sold Price $405,000
Property Type Single Family Home
Sub Type Single Family Residence
Listing Status Sold
Purchase Type For Sale
Square Footage 1,827 sqft
Price per Sqft $221
Subdivision Bella Lago Ph I
MLS Listing ID A4564279
Sold Date 09/22/23
Bedrooms 4
Full Baths 2
Construction Status Financing,Inspections
HOA Fees $106/mo
HOA Y/N Yes
Originating Board Stellar MLS
Year Built 2021
Annual Tax Amount $5,230
Lot Size 8,712 Sqft
Acres 0.2
Property Description
Why wait for new construction when you have a wonderful opportunity to buy a 2021-built D.R. Horton lakefront home in Parrish's beautiful Bella Lago community today? Situated at the end of a quiet cul-de-sac, this 4-bedroom, 2-bathroom home encompasses a great floor plan and features an open-concept with neutral tile floors throughout the main living areas and bathrooms, and carpet in the bedrooms. The light and bright kitchen includes stainless-steel appliances, granite counters, abundant cabinetry and a breakfast bar. The kitchen overlooks the living room and spacious dining area, with sliding glass doors leading to a covered patio where you can relax with your morning coffee or evening beverage and enjoy lovely lake views. The large fenced backyard has plenty of space to make it your own, including adding a pool. You'll also be treated to lake views in the owners suite, which includes a walk-in closet, dual vanities, a water closet and shower/tub. The one-level concrete-block home also has a 2-car garage and smart home automation system. Bella Lago's amenities include a resort-style pool, clubhouse, fitness center, dog park, playground and covered picnic area. Located in the fastest-growing area of Manatee County, the community is close to I-75, I-275 and U.S. 301, offering easy access to Lakewood Ranch, Bradenton, Sarasota and St. Pete.
Location
State FL
County Manatee
Community Bella Lago Ph I
Zoning SRF
Interior
Interior Features Ceiling Fans(s), Master Bedroom Main Floor, Open Floorplan, Split Bedroom, Stone Counters, Walk-In Closet(s)
Heating Central, Radiant Ceiling
Cooling Central Air
Flooring Carpet, Ceramic Tile
Furnishings Unfurnished
Fireplace false
Appliance Dishwasher, Disposal, Range, Refrigerator, Washer
Laundry Laundry Room
Exterior
Exterior Feature Hurricane Shutters, Sliding Doors
Garage Spaces 2.0
Fence Other, Vinyl
Community Features Deed Restrictions, Fitness Center, Playground, Pool, Sidewalks
Utilities Available BB/HS Internet Available, Cable Connected
View Y/N 1
View Water
Roof Type Shingle
Porch Patio
Attached Garage true
Garage true
Private Pool No
Building
Lot Description Cul-De-Sac
Story 1
Entry Level One
Foundation Slab
Lot Size Range 0 to less than 1/4
Builder Name D.R.Horton
Sewer Public Sewer
Water Public
Architectural Style Ranch
Structure Type Block
New Construction false
Construction Status Financing,Inspections
Schools
Elementary Schools Barbara A. Harvey Elementary
Middle Schools Buffalo Creek Middle
High Schools Parrish Community High
Others
Pets Allowed Yes
HOA Fee Include Pool, Recreational Facilities
Senior Community No
Ownership Fee Simple
Monthly Total Fees $106
Acceptable Financing Cash, Conventional
Membership Fee Required Required
Listing Terms Cash, Conventional
Num of Pet 2
Special Listing Condition None
Read Less Info
Want to know what your home might be worth? Contact us for a FREE valuation!

Our team is ready to help you sell your home for the highest possible price ASAP

© 2025 My Florida Regional MLS DBA Stellar MLS. All Rights Reserved.
Bought with RE/MAX ALLIANCE GROUP
GET MORE INFORMATION
Carmen V. Chucrala
Designated Managing Broker | License ID: IL: 471009434 | FL: BK3503607
Designated Managing Broker License ID: IL: 471009434 | FL: BK3503607



