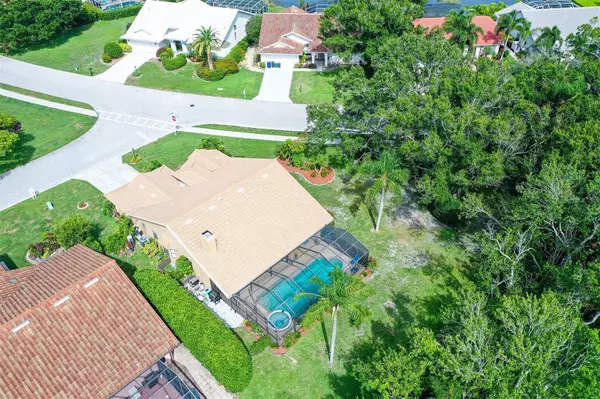For more information regarding the value of a property, please contact us for a free consultation.
Key Details
Sold Price $545,000
Property Type Single Family Home
Sub Type Single Family Residence
Listing Status Sold
Purchase Type For Sale
Square Footage 1,759 sqft
Price per Sqft $309
Subdivision Longwood Run Ph 3 Pt B
MLS Listing ID A4574666
Sold Date 08/11/23
Bedrooms 3
Full Baths 2
HOA Fees $6/ann
HOA Y/N Yes
Originating Board Stellar MLS
Year Built 1988
Annual Tax Amount $2,847
Lot Size 10,018 Sqft
Acres 0.23
Property Description
This unique 3-bedroom, 2-bath pool home is a nature lovers dream as it is situated on one of the most private lots in the community. Step outside onto your screened lanai and enjoy the sparkling pool and spa backed up to a nature preserve and pond with lush landscaping and mature trees. The backyard oasis is truly a hidden gem and perfect for entertaining friends and family. With 1759 square feet of living space, this home is light-filled and features vaulted ceilings, pocket doors, a wood-burning fireplace, large 2 car garage with additional parking spaces in the driveway, brand new stainless steel refrigerator, dishwasher, and sink. Pool and hot tub equipment replaced in 2022, A/C replaced in 2020, whole house filtration system in 2022, tile roof in 2016, new vinyl flooring and freshly painted interior within the year. The master suite offers a gracious-sized bathroom with dual sinks, a soaking tub, and a free standing shower, as well as his and her walk-in closets. Longwood Run is conveniently located to SRQ Airport, University Parkway, University Club golf course, UTC Mall, downtown Sarasota, world-famous beaches and Longwood Park which offers a playground, tennis, basketball and pickle ball courts. This home offers an opportunity to live the Florida lifestyle in one of the most desirable communities in Sarasota with low HOA fees. Don't miss your chance to own this private oasis!
Location
State FL
County Sarasota
Community Longwood Run Ph 3 Pt B
Zoning RSF1
Rooms
Other Rooms Breakfast Room Separate, Inside Utility
Interior
Interior Features Ceiling Fans(s), Eat-in Kitchen, High Ceilings, Living Room/Dining Room Combo, Thermostat, Vaulted Ceiling(s), Walk-In Closet(s), Window Treatments
Heating Central
Cooling Central Air
Flooring Carpet, Vinyl
Fireplaces Type Wood Burning
Furnishings Unfurnished
Fireplace true
Appliance Built-In Oven, Cooktop, Dishwasher, Disposal, Dryer, Microwave, Refrigerator, Washer, Water Filtration System, Water Purifier, Water Softener
Laundry Inside, Laundry Room
Exterior
Exterior Feature Awning(s), Irrigation System, Outdoor Shower, Sliding Doors
Parking Features Driveway, Garage Door Opener
Garage Spaces 2.0
Pool Heated, In Ground, Screen Enclosure
Community Features Buyer Approval Required, Deed Restrictions
Utilities Available Electricity Connected, Propane, Public, Sewer Connected, Water Connected
View Y/N 1
View Trees/Woods, Water
Roof Type Tile
Porch Screened
Attached Garage true
Garage true
Private Pool Yes
Building
Lot Description Corner Lot, Cul-De-Sac, In County, Landscaped, Street Dead-End, Private
Story 1
Entry Level One
Foundation Slab
Lot Size Range 0 to less than 1/4
Sewer Public Sewer
Water Public
Structure Type Stucco
New Construction false
Schools
Elementary Schools Emma E. Booker Elementary
Middle Schools Booker Middle
High Schools Booker High
Others
Pets Allowed Yes
Senior Community No
Ownership Fee Simple
Monthly Total Fees $67
Acceptable Financing Cash, Conventional
Membership Fee Required Required
Listing Terms Cash, Conventional
Special Listing Condition None
Read Less Info
Want to know what your home might be worth? Contact us for a FREE valuation!

Our team is ready to help you sell your home for the highest possible price ASAP

© 2025 My Florida Regional MLS DBA Stellar MLS. All Rights Reserved.
Bought with THE REAL ESTATE STORE
GET MORE INFORMATION
Carmen V. Chucrala
Designated Managing Broker | License ID: IL: 471009434 | FL: BK3503607
Designated Managing Broker License ID: IL: 471009434 | FL: BK3503607



