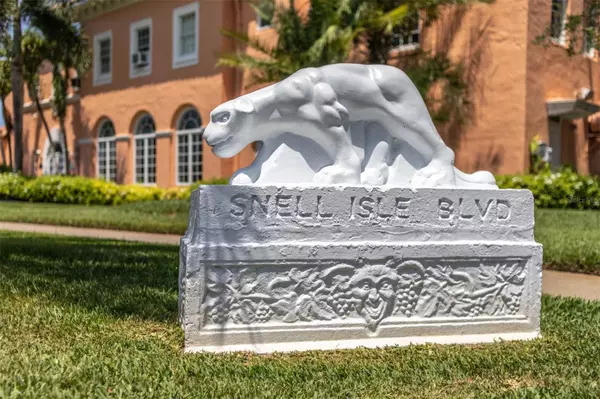For more information regarding the value of a property, please contact us for a free consultation.
Key Details
Sold Price $1,189,000
Property Type Single Family Home
Sub Type Single Family Residence
Listing Status Sold
Purchase Type For Sale
Square Footage 1,614 sqft
Price per Sqft $736
Subdivision Snell Isle Brightwaters Sec 1 Rep
MLS Listing ID U8186020
Sold Date 08/04/23
Bedrooms 2
Full Baths 2
Construction Status Financing,Inspections,Other Contract Contingencies
HOA Y/N No
Originating Board Stellar MLS
Year Built 1951
Annual Tax Amount $2,622
Lot Size 7,840 Sqft
Acres 0.18
Lot Dimensions 60 x 138
Property Description
Clean, sleek, functional, and convenient. This authentic Mid-Century home has been completely renovated with an open floorplan and an abundance of natural light from the period-perfect Clerestory windows. Nestled on a quiet side street in the highly sought-after neighborhood of Snell Isle. The backyard retreat is perfect for yoga in the garden or a cocktail party under hanging lights. The interior of the home has an ideal flow and beautifully restored original hardwood floors throughout. The clean lines of the expansive marble countertops in the kitchen are eye-catching but don't be mistaken by their minimalist appearance. This home has great storage for all of your entertaining and ever-changing needs. 3rd bedroom is a great separate office/study! Full-house natural gas generator. Tankless Gas water heater. A new standing-seam metal roof and vapor barrier installed in 2023. Single car garage. Paver circular driveway, iron gated courtyard, and deep lot size. Run, bike, walk, stroll, or ride along the water to downtown St. Pete and enjoy great restaurants, coffee shops, museums, parks, and more.
Location
State FL
County Pinellas
Community Snell Isle Brightwaters Sec 1 Rep
Direction NE
Interior
Interior Features Master Bedroom Main Floor, Open Floorplan, Vaulted Ceiling(s)
Heating Central
Cooling Central Air
Flooring Wood
Furnishings Unfurnished
Fireplace false
Appliance Dishwasher, Disposal, Gas Water Heater, Microwave, Range, Range Hood, Refrigerator, Tankless Water Heater
Laundry In Garage
Exterior
Exterior Feature Courtyard, French Doors, Garden, Irrigation System, Sidewalk
Parking Features Circular Driveway, Driveway, Garage Door Opener
Garage Spaces 1.0
Fence Fenced, Masonry, Other
Community Features Golf Carts OK, Golf, Park, Sidewalks
Utilities Available Natural Gas Connected, Street Lights
Roof Type Shingle
Porch Deck, Porch
Attached Garage true
Garage true
Private Pool No
Building
Lot Description FloodZone, City Limits, Near Golf Course, Near Marina, Sidewalk, Paved
Entry Level One
Foundation Crawlspace
Lot Size Range 0 to less than 1/4
Sewer Public Sewer
Water None
Architectural Style Florida, Mid-Century Modern
Structure Type Block, Stucco
New Construction false
Construction Status Financing,Inspections,Other Contract Contingencies
Others
Pets Allowed Yes
Senior Community No
Ownership Fee Simple
Acceptable Financing Cash, Conventional, VA Loan
Listing Terms Cash, Conventional, VA Loan
Special Listing Condition None
Read Less Info
Want to know what your home might be worth? Contact us for a FREE valuation!

Our team is ready to help you sell your home for the highest possible price ASAP

© 2025 My Florida Regional MLS DBA Stellar MLS. All Rights Reserved.
Bought with RE/MAX METRO
GET MORE INFORMATION
Carmen V. Chucrala
Designated Managing Broker | License ID: IL: 471009434 | FL: BK3503607
Designated Managing Broker License ID: IL: 471009434 | FL: BK3503607



