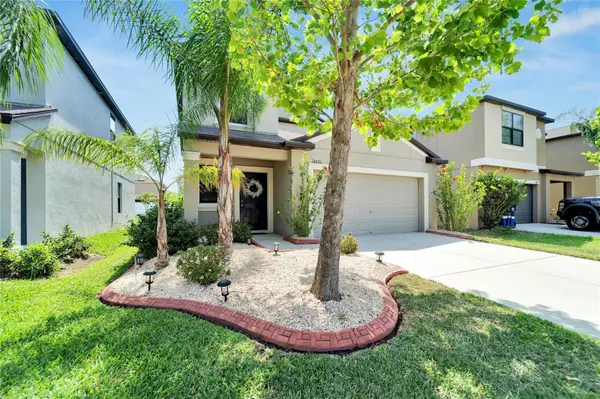For more information regarding the value of a property, please contact us for a free consultation.
Key Details
Sold Price $420,000
Property Type Single Family Home
Sub Type Single Family Residence
Listing Status Sold
Purchase Type For Sale
Square Footage 2,355 sqft
Price per Sqft $178
Subdivision Carlton Lakes West Ph 1 &
MLS Listing ID T3445655
Sold Date 07/18/23
Bedrooms 5
Full Baths 2
Half Baths 1
Construction Status Inspections
HOA Fees $5/ann
HOA Y/N Yes
Originating Board Stellar MLS
Year Built 2018
Annual Tax Amount $5,357
Lot Size 4,791 Sqft
Acres 0.11
Lot Dimensions 40x123.8
Property Description
WELCOME HOME. This pristine home in the Oasis of South Fork Lakes is waiting for you. It's conveniently located close to 301 and I75. This makes shopping, dining, school, travel and entertainment easily accessible. The curb appeal is striking. This recently refreshed, very well maintained home is awaiting your personal touch to call it home. The ample back yard makes entertaining at home easy. In this modern work from home age, the 5 bedrooms offer so many opportunities. The generous first floor Owner's suite boasts an en suite bathroom with dual sinks and a huge walk in closet. If storage is what you need, this home is not lacking there. As if that's not enough there is a huge bonus room that gives you endless possibilities. If a staycation is what you like you won't have to go far. The Clubhouse offers shaded outdoor seating and loungers, a gorgeous pool, walking or biking trails and a work out facility. The playground with plenty of greenspace makes the perfect play place for anyone. A water softener system, reverse osmosis system, fresh neutral paint, new backyard sod, a mango and avocado tress are just some of the goodies you'll find in your new home. Come see for yourself. Contact me for a private viewing. It's good to be home.
Location
State FL
County Hillsborough
Community Carlton Lakes West Ph 1 &
Zoning PD
Rooms
Other Rooms Bonus Room, Family Room
Interior
Interior Features Ceiling Fans(s), High Ceilings, Master Bedroom Main Floor, Open Floorplan, Walk-In Closet(s)
Heating Electric
Cooling Central Air
Flooring Carpet, Ceramic Tile
Fireplace true
Appliance Dishwasher, Dryer, Microwave, Refrigerator, Water Softener
Laundry Inside
Exterior
Exterior Feature Irrigation System, Sidewalk, Sliding Doors
Parking Features Driveway, Parking Pad
Garage Spaces 2.0
Fence Vinyl
Community Features Clubhouse, Community Mailbox, Deed Restrictions, Fitness Center, Playground, Pool, Sidewalks
Utilities Available BB/HS Internet Available, Cable Available, Electricity Connected, Water Connected
Roof Type Shingle
Attached Garage true
Garage true
Private Pool No
Building
Lot Description Landscaped, Sidewalk
Story 2
Entry Level Two
Foundation Slab
Lot Size Range 0 to less than 1/4
Sewer Public Sewer
Water None
Architectural Style Contemporary
Structure Type Block
New Construction false
Construction Status Inspections
Others
Pets Allowed Yes
Senior Community No
Ownership Fee Simple
Monthly Total Fees $5
Acceptable Financing Cash, Conventional, FHA, Other, VA Loan
Membership Fee Required Required
Listing Terms Cash, Conventional, FHA, Other, VA Loan
Special Listing Condition None
Read Less Info
Want to know what your home might be worth? Contact us for a FREE valuation!

Our team is ready to help you sell your home for the highest possible price ASAP

© 2025 My Florida Regional MLS DBA Stellar MLS. All Rights Reserved.
Bought with LPT REALTY, LLC
GET MORE INFORMATION
Carmen V. Chucrala
Designated Managing Broker | License ID: IL: 471009434 | FL: BK3503607
Designated Managing Broker License ID: IL: 471009434 | FL: BK3503607



