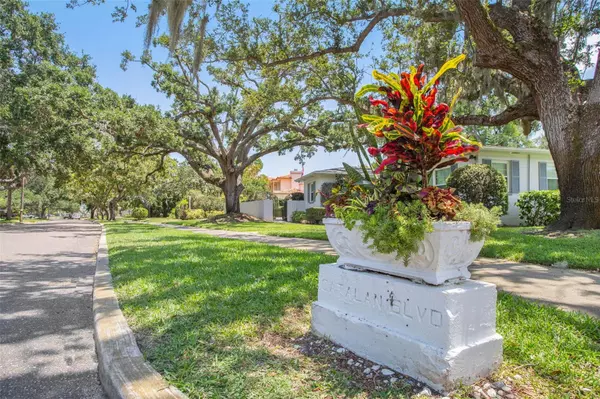For more information regarding the value of a property, please contact us for a free consultation.
Key Details
Sold Price $918,000
Property Type Single Family Home
Sub Type Single Family Residence
Listing Status Sold
Purchase Type For Sale
Square Footage 1,653 sqft
Price per Sqft $555
Subdivision Snell Isle Brightwaters Sec 2
MLS Listing ID T3444366
Sold Date 07/17/23
Bedrooms 3
Full Baths 2
HOA Fees $4/ann
HOA Y/N Yes
Originating Board Stellar MLS
Year Built 1950
Annual Tax Amount $10,628
Lot Size 7,840 Sqft
Acres 0.18
Lot Dimensions 66x119
Property Description
Stroll under the canopy oaks and through the courtyard to find this 3-bedroom/2-bath POOL home with a 1-car GARAGE in desirable SNELL ISLE. As you enter, you'll discover that it's perfectly updated in all the right places, and yet still exudes its historic charm. The generous living area is warmed by a wood-burning FIREPLACE, WOOD FLOORS and flooded with natural light from two sets of FRENCH DOORS. The REMODELED KITCHEN, with its on-trend grey wood cabinetry, marble countertops and stainless-steel appliances, flows easily into the dining space and adjacent FLORIDA ROOM. The Owner's Suite includes dual, built-in wardrobes, an additional closet and a recently REMODELED BATHROOM with a gleaming frameless shower. The second remodeled bath features a spacious vanity and a shower/tub combination. At the end of the day, you will love to relax in the private backyard overlooking the pool (refinished 2021) where the pavered lanai and wooden deck afford ample entertaining/lounging space. Newer interior/exterior paint. Snell Isle is convenient to all that Downtown St. Petersburg has to offer - local dining and retail establishments, museums, beautiful parks, the St. Pete Pier, Tropicana Field, the Renaissance Vinoy Resort and Golf Club, and easy access to the stunning Gulf beaches. Schedule your private showing today.
Location
State FL
County Pinellas
Community Snell Isle Brightwaters Sec 2
Direction NE
Rooms
Other Rooms Florida Room
Interior
Interior Features Ceiling Fans(s), Chair Rail, Master Bedroom Main Floor, Stone Counters
Heating Central
Cooling Central Air
Flooring Ceramic Tile, Wood
Fireplaces Type Living Room, Stone, Wood Burning
Furnishings Unfurnished
Fireplace true
Appliance Dishwasher, Disposal, Dryer, Microwave, Range, Range Hood, Refrigerator, Washer
Laundry In Garage
Exterior
Exterior Feature Courtyard, French Doors, Irrigation System, Sidewalk, Sliding Doors, Sprinkler Metered
Garage Spaces 1.0
Fence Wood
Pool Fiberglass, In Ground, Pool Sweep
Utilities Available BB/HS Internet Available, Cable Available, Electricity Connected, Natural Gas Connected, Phone Available, Public, Sewer Connected
Roof Type Shingle
Attached Garage true
Garage true
Private Pool Yes
Building
Lot Description Near Golf Course, Sidewalk, Paved
Story 1
Entry Level One
Foundation Crawlspace
Lot Size Range 0 to less than 1/4
Sewer Public Sewer
Water Public
Structure Type Block, Stucco
New Construction false
Schools
Elementary Schools North Shore Elementary-Pn
Middle Schools John Hopkins Middle-Pn
High Schools St. Petersburg High-Pn
Others
Pets Allowed Yes
Senior Community No
Ownership Fee Simple
Monthly Total Fees $4
Acceptable Financing Cash, Conventional, VA Loan
Membership Fee Required Optional
Listing Terms Cash, Conventional, VA Loan
Special Listing Condition None
Read Less Info
Want to know what your home might be worth? Contact us for a FREE valuation!

Our team is ready to help you sell your home for the highest possible price ASAP

© 2025 My Florida Regional MLS DBA Stellar MLS. All Rights Reserved.
Bought with RE/MAX METRO
GET MORE INFORMATION
Carmen V. Chucrala
Designated Managing Broker | License ID: IL: 471009434 | FL: BK3503607
Designated Managing Broker License ID: IL: 471009434 | FL: BK3503607



