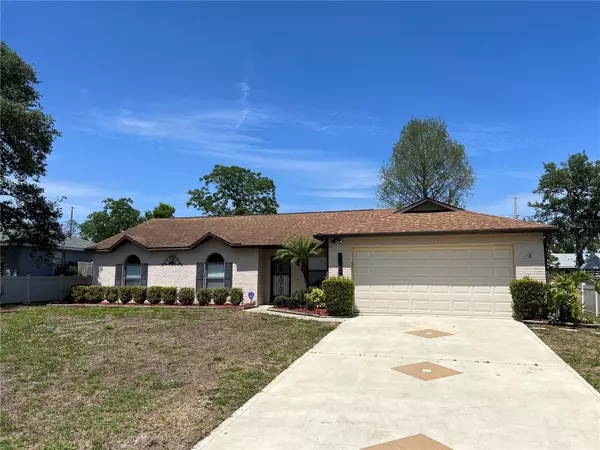For more information regarding the value of a property, please contact us for a free consultation.
Key Details
Sold Price $335,000
Property Type Single Family Home
Sub Type Single Family Residence
Listing Status Sold
Purchase Type For Sale
Square Footage 2,025 sqft
Price per Sqft $165
Subdivision Deltona Lakes Unit 16
MLS Listing ID T3437676
Sold Date 06/05/23
Bedrooms 3
Full Baths 2
HOA Y/N No
Originating Board Stellar MLS
Year Built 1987
Annual Tax Amount $1,086
Lot Size 10,018 Sqft
Acres 0.23
Property Description
Welcome to this well maintained Deltona home! This home is a 3 bedroom, 2 bath home located in sunny Deltona, Florida! This one owner home has been perfectly maintained! Inside, you'll find a spacious and bright living area, with sky lights and high ceilings perfect for relaxation or entertaining guests. The kitchen offers ample counter space and gorgeous Corian countertops, plenty of cabinets for storage, a large pantry, additional added pantry, and a bay window breakfast nook. The primary bedroom boasts an en-suite bathroom with a walk-in shower, separate garden tub and two large primary closets. Two additional bedrooms and a second full bath and an additional room that could easily be converted a fourth bedroom. Enjoy the Florida sunshine in your backyard oasis, complete with a beautiful gazebo and TREX composite decking the outdoor space has an additional pergola perfect for outdoor gatherings. New roof was completed in 2019. Lots of upgrades. Additional features include:upgraded security system and sprinkler system. Bonus room with separate workspace perfect for an office or your own personal cave. Indoor laundry room. Outdoor shed fully wired with electric capabilities. Completely fenced in backyard for your privacy! This home is conveniently located close to shopping, dining, and entertainment. Don't miss out on the opportunity to make this house your own! Schedule your showing today!"
Location
State FL
County Volusia
Community Deltona Lakes Unit 16
Zoning R-1A
Rooms
Other Rooms Attic, Bonus Room, Den/Library/Office, Family Room, Formal Dining Room Separate
Interior
Interior Features Ceiling Fans(s), Eat-in Kitchen, High Ceilings, Kitchen/Family Room Combo, Master Bedroom Main Floor, Open Floorplan, Skylight(s), Solid Surface Counters, Thermostat, Vaulted Ceiling(s), Walk-In Closet(s)
Heating Central, Electric
Cooling Central Air
Flooring Carpet, Tile
Fireplace false
Appliance Dishwasher, Disposal, Microwave, Range, Refrigerator
Laundry Inside, Laundry Room
Exterior
Exterior Feature Awning(s), Garden, Irrigation System, Lighting, Private Mailbox, Rain Gutters, Storage
Parking Features Garage Door Opener
Garage Spaces 2.0
Fence Fenced, Vinyl, Wood
Utilities Available BB/HS Internet Available, Cable Connected, Electricity Connected, Phone Available, Public, Sewer Connected, Water Connected
Roof Type Shingle
Porch Covered, Deck, Front Porch, Patio, Rear Porch
Attached Garage true
Garage true
Private Pool No
Building
Entry Level One
Foundation Slab
Lot Size Range 0 to less than 1/4
Sewer Public Sewer
Water Public
Architectural Style Florida
Structure Type Block, Brick
New Construction false
Others
Pets Allowed Yes
Senior Community No
Ownership Fee Simple
Acceptable Financing Cash, Conventional, FHA, USDA Loan, VA Loan
Listing Terms Cash, Conventional, FHA, USDA Loan, VA Loan
Special Listing Condition None
Read Less Info
Want to know what your home might be worth? Contact us for a FREE valuation!

Our team is ready to help you sell your home for the highest possible price ASAP

© 2025 My Florida Regional MLS DBA Stellar MLS. All Rights Reserved.
Bought with LPT REALTY
GET MORE INFORMATION
Carmen V. Chucrala
Designated Managing Broker | License ID: IL: 471009434 | FL: BK3503607
Designated Managing Broker License ID: IL: 471009434 | FL: BK3503607



