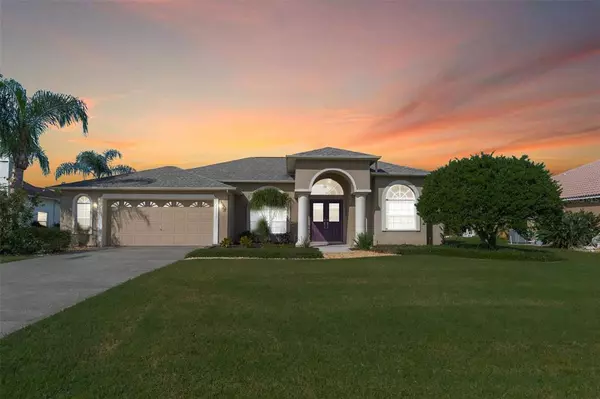For more information regarding the value of a property, please contact us for a free consultation.
Key Details
Sold Price $476,000
Property Type Single Family Home
Sub Type Single Family Residence
Listing Status Sold
Purchase Type For Sale
Square Footage 2,059 sqft
Price per Sqft $231
Subdivision Riverside Village
MLS Listing ID W7851549
Sold Date 04/19/23
Bedrooms 3
Full Baths 3
Construction Status Inspections
HOA Fees $12/ann
HOA Y/N Yes
Originating Board Stellar MLS
Year Built 1995
Annual Tax Amount $1,621
Lot Size 0.330 Acres
Acres 0.33
Property Description
Welcome HOME!! Fall in love with this Beautiful, well maintained, MOVE-IN READY, 3 bedroom, 3 bathroom, over-sized 2 car garage, POOL home! Located in the highly sought-after Riverside Village Estates! LOW HOA- $150 annually! This Plantation Model was built by Legend Homes, Inc. and has only ever had one owner! Perfectly situated, on an oversized conservation lot that overlooks a tranquil pond. The manicured lawn and tropical landscaping curb appeal will immediately make you feel right at home. Walk through the gorgeous double doors to be greeted with the grand foyer. You'll immediately notice that the spacious living/formal dining room have sliders that will give you the grandest view of the super inviting crystal-clear pool. The Light & Bright Gourmet kitchen features matching white appliances, large kitchen island, and spacious pantry closet! Off to the side of that, is the indoor laundry room with it's own utility sink! The 12.6 x 16.8 Master Suite boasts slider access to the pool, his & her walk in closets, ensuite bathroom with a dual sink vanity, garden tub, and newly remodeled shower! The 17 x 14 Family room also has convenient sliders that will lead you out to your very own backyard oasis. Start your morning or end each evening- with breathtaking views, right from your very own piece of Florida Heaven. Relax in the pool, enjoy heavenly sunsets, or entertain friends & family- this home was perfectly designed for comfortable and practical Florida living! You will also notice and appreciate that this home has the desirable split floorplan, 10' ceilings in the main living areas, New Roof in 2016, New exterior paint in 2017, New Tile flooring, and carpet installed in 2017! Conveniently located to schools, shopping, golfing, medical facilities, restaurants and some of Florida's TOP-RATED beaches! Tampa, Clearwater, and St. Pete are just a short drive away. Only 45 minutes to Tampa International Airport!! Zoned for Longleaf Elementary & River Ridge Middle/High Schools!! Call NOW for your own private tour!
Location
State FL
County Pasco
Community Riverside Village
Zoning R2
Interior
Interior Features Ceiling Fans(s), Eat-in Kitchen, High Ceilings, Living Room/Dining Room Combo, Master Bedroom Main Floor, Skylight(s), Split Bedroom, Thermostat, Walk-In Closet(s), Window Treatments
Heating Central
Cooling Central Air
Flooring Carpet, Tile
Fireplace false
Appliance Dishwasher, Microwave, Range, Refrigerator
Laundry Inside, Laundry Room
Exterior
Exterior Feature Irrigation System, Private Mailbox, Sidewalk, Sliding Doors
Parking Features Oversized
Garage Spaces 2.0
Pool Gunite, In Ground, Screen Enclosure
Community Features Deed Restrictions, Sidewalks
Utilities Available BB/HS Internet Available, Cable Available, Electricity Connected
View Pool, Water
Roof Type Shingle
Porch Covered, Enclosed, Patio, Porch, Rear Porch, Screened
Attached Garage true
Garage true
Private Pool Yes
Building
Lot Description Landscaped, Sidewalk, Paved
Story 1
Entry Level One
Foundation Slab
Lot Size Range 1/4 to less than 1/2
Sewer Public Sewer
Water Public
Structure Type Block, Stucco
New Construction false
Construction Status Inspections
Schools
Elementary Schools Longleaf Elementary-Po
Middle Schools River Ridge Middle-Po
High Schools River Ridge High-Po
Others
Pets Allowed Yes
HOA Fee Include Common Area Taxes
Senior Community No
Ownership Fee Simple
Monthly Total Fees $12
Acceptable Financing Cash, Conventional, FHA, VA Loan
Membership Fee Required Required
Listing Terms Cash, Conventional, FHA, VA Loan
Special Listing Condition None
Read Less Info
Want to know what your home might be worth? Contact us for a FREE valuation!

Our team is ready to help you sell your home for the highest possible price ASAP

© 2025 My Florida Regional MLS DBA Stellar MLS. All Rights Reserved.
Bought with COMPASS FLORIDA, LLC
GET MORE INFORMATION
Carmen V. Chucrala
Designated Managing Broker | License ID: IL: 471009434 | FL: BK3503607
Designated Managing Broker License ID: IL: 471009434 | FL: BK3503607



