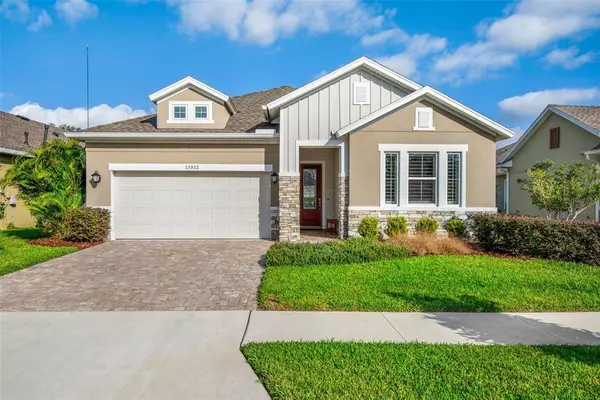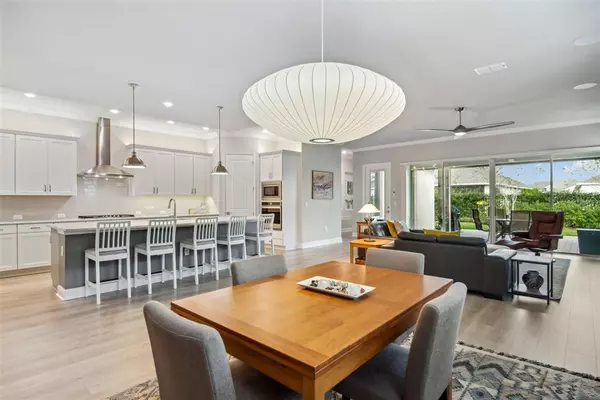For more information regarding the value of a property, please contact us for a free consultation.
Key Details
Sold Price $530,000
Property Type Single Family Home
Sub Type Single Family Residence
Listing Status Sold
Purchase Type For Sale
Square Footage 2,431 sqft
Price per Sqft $218
Subdivision Fishhawk Ranch West Ph 3B
MLS Listing ID T3423166
Sold Date 02/27/23
Bedrooms 2
Full Baths 2
Half Baths 1
HOA Fees $405/mo
HOA Y/N Yes
Originating Board Stellar MLS
Year Built 2019
Annual Tax Amount $7,998
Lot Size 6,969 Sqft
Acres 0.16
Lot Dimensions 53.34x131
Property Description
Welcome to Encore! A vibrant 55+ gated community that offers an active, social, low-maintenance lifestyle year round in the award winning community of FishHawk Ranch West! This fresh, bright, immaculately maintained David Weekley "Lorenzo" is “better than new”! Including 2 bedrooms+Study/Flex Room+2.5 bathrooms+3 car "tandem" garage+Extended Lanai/Patio. Trim details include plantation shutters, crown molding, 5-1/4” baseboards, 8' paneled doors, 10' ceilings throughout & more! Begin by entering through the leaded glass front door onto Mohawk Laminate flooring throughout the main living areas. The guest bedroom suite is complete w/ upgraded carpet/padding, plantation shutters, ceiling fan, en suite bathroom w/ walk in fully tiled shower & comfort height vanity & commode. Continuing through the foyer is the study/flex room. Entering through the French doors, let your imagination lead the way on styling this space to your way of living. Past the flex room lies the heart of the home. A gourmet kitchen overlooking the living/dining areas is well appointed with an abundance of 42" maple cabinets (soft close) & full extension drawers, stainless steel appliances, granite composite sink, upgraded quartz countertops, tiled backsplash & generous walk in pantry. Upper & lower cabinet lighting creates the perfect ambience. A huge island serves as both prep area & additional dining. The open living & dining spaces are a great compliment to the kitchen & are filled w/ natural light from an abundance of windows. "French" sliding glass doors lead to a spacious, covered lanai/patio complete w/ a motorized retractable screening system. All screening on this lanai is adjustable to varying heights or raised entirely for a wide open view of the garden all via convenient remote control. Tucked privately in back is an inviting and spacious owner's retreat w/ upgraded carpet/padding, tray ceiling & plantation shutters. French doors open to a huge owner's bathroom featuring a ceiling fan, dual sinks, comfort height vanity & commode, quartz countertop, walk in "super shower”, & private lavatory. Thru the bathroom is an enormous owner's closet complete w/ ceiling fan & built in “dresser island”. The utility/laundry room features a drop in sink & work counter (washer/dryer included). Adjacent to the laundry/utility room is a spacious, 3-car tandem garage with epoxy finished floor. This added space is great for additional parking, storage, and/or a workshop! With a SS sink & side service door it's convenient for multiple uses! Just outside the garage, through the service door, is an electrical transfer outlet/switch wired to the breaker box for use with an auxiliary generator. Enjoy living the lifestyle you have earned w/ private amenities at the state of the art Encore Oasis Club including a resort style heated pool, pickle ball, bocce ball, basketball, fitness center, gathering places & clubhouse with full time activities director & staff. In addition Encore residents have access to neighboring FishHawk Ranch West community amenities including a dog park, Lake House clubhouse w/ fitness center, sidewalks throughout & around Lake Hutto, and nearby pool area w/ splash pad. Come see what everyone is talking about! Schedule your private showing today! (Property tax figure is inclusive of CDD fee)
Location
State FL
County Hillsborough
Community Fishhawk Ranch West Ph 3B
Zoning PD
Rooms
Other Rooms Den/Library/Office, Great Room, Inside Utility
Interior
Interior Features Ceiling Fans(s), Crown Molding, Eat-in Kitchen, High Ceilings, Kitchen/Family Room Combo, Living Room/Dining Room Combo, Master Bedroom Main Floor, Open Floorplan, Solid Wood Cabinets, Split Bedroom, Stone Counters, Thermostat, Tray Ceiling(s), Walk-In Closet(s), Window Treatments
Heating Central, Natural Gas
Cooling Central Air
Flooring Carpet, Laminate, Tile
Furnishings Negotiable
Fireplace false
Appliance Cooktop, Dishwasher, Disposal, Dryer, Exhaust Fan, Gas Water Heater, Microwave, Range, Range Hood, Refrigerator, Washer, Water Softener
Laundry Inside, Laundry Room
Exterior
Exterior Feature Irrigation System, Rain Gutters, Sidewalk, Sliding Doors
Parking Features Driveway, Garage Door Opener, Tandem
Garage Spaces 3.0
Pool Deck, Gunite, In Ground, Lap, Outside Bath Access
Community Features Buyer Approval Required, Clubhouse, Deed Restrictions, Fitness Center, Gated, No Truck/RV/Motorcycle Parking, Park, Playground, Pool, Sidewalks, Special Community Restrictions
Utilities Available BB/HS Internet Available, Cable Available, Electricity Connected, Natural Gas Connected, Public, Sewer Connected, Water Connected
Amenities Available Basketball Court, Cable TV, Clubhouse, Fence Restrictions, Fitness Center, Gated, Maintenance, Pickleball Court(s), Pool, Recreation Facilities, Spa/Hot Tub
Roof Type Shingle
Porch Covered, Other, Rear Porch, Screened
Attached Garage true
Garage true
Private Pool No
Building
Lot Description In County, Landscaped, Sidewalk, Paved, Private
Story 1
Entry Level One
Foundation Slab
Lot Size Range 0 to less than 1/4
Builder Name David Weekley
Sewer Public Sewer
Water Public
Architectural Style Florida
Structure Type Block, Stone, Stucco
New Construction false
Others
Pets Allowed Yes
HOA Fee Include Cable TV, Common Area Taxes, Pool, Escrow Reserves Fund, Internet, Maintenance Grounds, Management, Pool, Private Road, Recreational Facilities, Security
Senior Community Yes
Ownership Fee Simple
Monthly Total Fees $473
Acceptable Financing Cash, Conventional, VA Loan
Membership Fee Required Required
Listing Terms Cash, Conventional, VA Loan
Special Listing Condition None
Read Less Info
Want to know what your home might be worth? Contact us for a FREE valuation!

Our team is ready to help you sell your home for the highest possible price ASAP

© 2025 My Florida Regional MLS DBA Stellar MLS. All Rights Reserved.
Bought with SIGNATURE REALTY ASSOCIATES
GET MORE INFORMATION
Carmen V. Chucrala
Designated Managing Broker | License ID: IL: 471009434 | FL: BK3503607
Designated Managing Broker License ID: IL: 471009434 | FL: BK3503607



