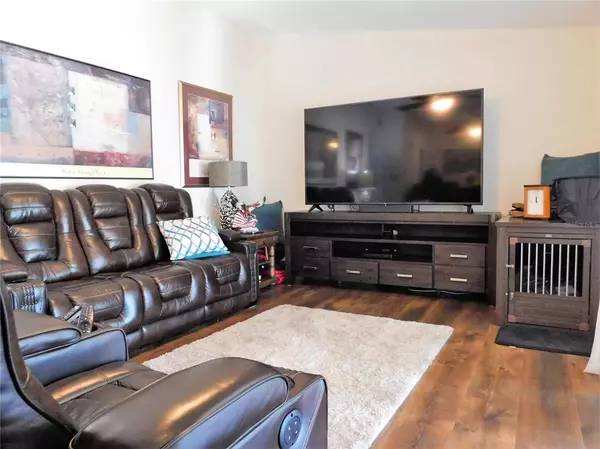For more information regarding the value of a property, please contact us for a free consultation.
Key Details
Sold Price $420,000
Property Type Single Family Home
Sub Type Single Family Residence
Listing Status Sold
Purchase Type For Sale
Square Footage 1,318 sqft
Price per Sqft $318
Subdivision Dunrovin Sub Lot 3
MLS Listing ID A4552411
Sold Date 12/20/22
Bedrooms 3
Full Baths 2
HOA Y/N No
Originating Board Stellar MLS
Year Built 1981
Annual Tax Amount $1,810
Lot Size 6,534 Sqft
Acres 0.15
Property Description
Welcome to Dunrovin! This 3 bedroom, 2 bath home has tons to offer! Tiled foyer has double sized closet. The master bedroom is at the front of the house and has two large windows making it nice and bright. Walk in closet, Split en suite has a large walk in shower, the sink is just outside the bathroom - getting ready will be easy - no sharing! Just down the hallway is the living room/ dining room combo. The space was made for entertaining! Large sliders walk out to the bonus room. The nice sized kitchen has a ton of storage - oak cabinets, stainless appliances, micro hood, fridge with freezer on the bottom, built in wine rack, garbage disposal, and pantry. Just off the Dining room is the laundry that leads to the garage. Two bed rooms and a full bath with tub are on this side of the house. A door from the kitchen leads you to the bonus room and then out to the sunny patio and fenced yard. The fence has double gates for add security. The storage shed keeps your 2 car garage free of lawn equipment. Owners have meticulously maintained this home. Heat pump has air purifier. Close to Helen Howarth Park, Shopping, Schools, and I-275.
Location
State FL
County Pinellas
Community Dunrovin Sub Lot 3
Direction N
Rooms
Other Rooms Florida Room
Interior
Interior Features Attic Fan, Ceiling Fans(s), High Ceilings, Living Room/Dining Room Combo, Master Bedroom Main Floor, Solid Wood Cabinets, Walk-In Closet(s)
Heating Heat Pump
Cooling Central Air
Flooring Carpet, Hardwood, Tile
Furnishings Unfurnished
Fireplace false
Appliance Dishwasher, Dryer, Electric Water Heater, Microwave, Range, Refrigerator, Washer
Laundry Laundry Room
Exterior
Exterior Feature Fence
Parking Features Driveway
Garage Spaces 2.0
Utilities Available Cable Connected, Electricity Connected
Roof Type Shingle
Porch Deck, Enclosed, Patio
Attached Garage true
Garage true
Private Pool No
Building
Lot Description Flag Lot
Entry Level One
Foundation Block
Lot Size Range 0 to less than 1/4
Sewer Public Sewer
Water Public
Structure Type Block, Stucco
New Construction false
Others
Senior Community No
Ownership Fee Simple
Acceptable Financing Cash, Conventional, FHA, Other
Listing Terms Cash, Conventional, FHA, Other
Special Listing Condition None
Read Less Info
Want to know what your home might be worth? Contact us for a FREE valuation!

Our team is ready to help you sell your home for the highest possible price ASAP

© 2025 My Florida Regional MLS DBA Stellar MLS. All Rights Reserved.
Bought with IMAGINE REALTY LLC
GET MORE INFORMATION
Carmen V. Chucrala
Designated Managing Broker | License ID: IL: 471009434 | FL: BK3503607
Designated Managing Broker License ID: IL: 471009434 | FL: BK3503607



