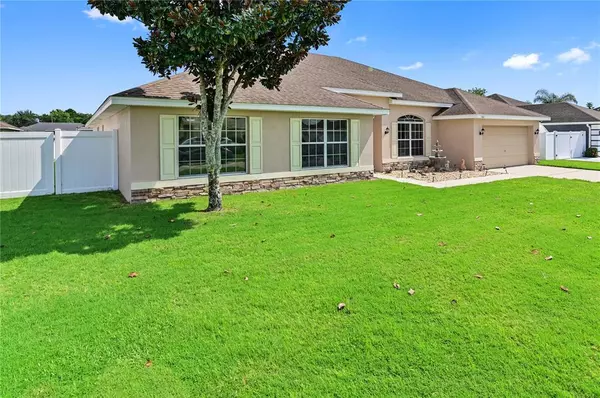For more information regarding the value of a property, please contact us for a free consultation.
Key Details
Sold Price $389,000
Property Type Single Family Home
Sub Type Single Family Residence
Listing Status Sold
Purchase Type For Sale
Square Footage 3,049 sqft
Price per Sqft $127
Subdivision Doves View
MLS Listing ID L4932260
Sold Date 12/19/22
Bedrooms 4
Full Baths 3
Construction Status Appraisal,Financing,Inspections
HOA Fees $33/ann
HOA Y/N Yes
Originating Board Stellar MLS
Year Built 2010
Annual Tax Amount $2,921
Lot Size 10,890 Sqft
Acres 0.25
Lot Dimensions 86x129
Property Description
Outstanding four bed three bath home in the beautiful Doves View community. This excellent location is just minutes from Interstate-4, downtown Auburndale, and a new Publix currently being constructed! When you enter the home you immediately notice the size and spaciousness of the open concept living area. Hard floors throughout the whole home, NO CARPET! Immediately to the right of the entry is a great flex area that could be used as a formal living room, formal dining room, office area, play room, or so much more! The main living area is huge, offering tons of possible configurations. Off the living area is a spacious kitchen with unbelievable counter and cabinet space, a walk-in pantry, and convenient access to the garage, this is an entertainer's dream kitchen! On the other side of the home is the huge master suite, including the en-suite bathroom with dual sinks, a garden tub, and a shower stall. The main hallway has all three guest bedrooms and two guest bathrooms and is nicely split from the master suite. Out back is a great covered screen porch with lot of space and protection from the elements, and the back yard offers tons of space and is FULLY FENCED! NEW HVAC IN 2022!
Location
State FL
County Polk
Community Doves View
Zoning 01
Rooms
Other Rooms Great Room, Inside Utility
Interior
Interior Features Ceiling Fans(s), Vaulted Ceiling(s)
Heating Central, Electric
Cooling Central Air
Flooring Laminate
Fireplace false
Appliance Dishwasher, Dryer, Microwave, Range, Refrigerator, Washer
Laundry Inside, Laundry Room
Exterior
Exterior Feature Fence
Parking Features Driveway
Garage Spaces 2.0
Fence Vinyl
Community Features Deed Restrictions
Utilities Available Electricity Connected
Roof Type Shingle
Porch Covered, Rear Porch, Screened
Attached Garage true
Garage true
Private Pool No
Building
Lot Description In County
Entry Level One
Foundation Slab
Lot Size Range 1/4 to less than 1/2
Sewer Septic Tank
Water Public
Architectural Style Florida
Structure Type Block, Stucco
New Construction false
Construction Status Appraisal,Financing,Inspections
Schools
Elementary Schools Lena Vista Elem
Middle Schools Stambaugh Middle
High Schools Auburndale High School
Others
Pets Allowed Yes
Senior Community No
Ownership Fee Simple
Monthly Total Fees $33
Acceptable Financing Cash, Conventional, FHA, VA Loan
Membership Fee Required Required
Listing Terms Cash, Conventional, FHA, VA Loan
Special Listing Condition None
Read Less Info
Want to know what your home might be worth? Contact us for a FREE valuation!

Our team is ready to help you sell your home for the highest possible price ASAP

© 2025 My Florida Regional MLS DBA Stellar MLS. All Rights Reserved.
Bought with LIVE FLORIDA REALTY
GET MORE INFORMATION
Carmen V. Chucrala
Designated Managing Broker | License ID: IL: 471009434 | FL: BK3503607
Designated Managing Broker License ID: IL: 471009434 | FL: BK3503607



