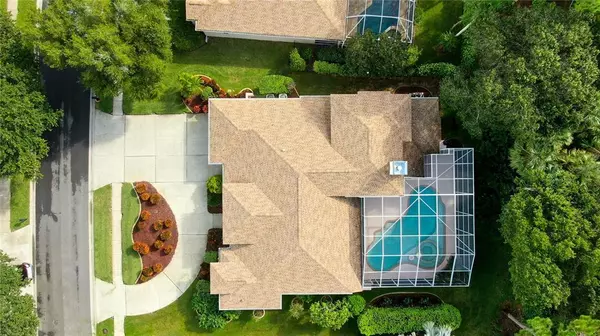For more information regarding the value of a property, please contact us for a free consultation.
Key Details
Sold Price $900,000
Property Type Single Family Home
Sub Type Single Family Residence
Listing Status Sold
Purchase Type For Sale
Square Footage 3,261 sqft
Price per Sqft $275
Subdivision Juniper Bay Ph 2
MLS Listing ID U8176695
Sold Date 11/09/22
Bedrooms 4
Full Baths 3
Construction Status Appraisal,Financing,Inspections
HOA Fees $63
HOA Y/N Yes
Originating Board Stellar MLS
Year Built 1996
Annual Tax Amount $6,880
Lot Size 0.390 Acres
Acres 0.39
Lot Dimensions 95x180
Property Description
Peaceful. Exquisite. Perfection. The tranquility of the community welcomes you on your way to the home as you enjoy the shaded canopy of mature oak trees lining Lansbrook Parkway. Once you arrive and enter the semi-circular driveway with three-car garage, you will notice the perfectly manicured lawn and tropical landscaping highlighting the freshly painted exterior of the home. As soon as you step inside, you will immediately notice the attention to detail as every update was thoughtfully chosen to bring quality, comfort, and ease of living to this home. There is no shortage of space with over 3261 heated and cooled square feet, 4 bedrooms, plus office and loft, 3 full bathrooms, a family room, and separate living room and formal dining room. Throughout the home you will admire the choice of flooring which includes American cherry , tigerwood and porcelain. No detail was overlooked when creating the perfect gourmet kitchen featuring maple cabinets, granite counters and backsplash, Wolf 6-burner gas range with griddle and self-cleaning ovens, pot filler, stainless steel appliances (Sub-Zero, Wolf & Bosch), Sub-Zero wine fridge, and two islands, - one with plenty of seating for friends and family to have a front row seat to the chef's mouth-watering creations! The kitchen opens up to the airy family room with its soaring ceilings, flooded with light from the wall of windows overlooking the backyard oasis, and features a remote-controlled electric fireplace to cozy up to. Step outside to your private resort with screened-in pool and spa, boasting remote controlled fountains, an outdoor kitchen, and view of the surrounding nature including frequent visits from birds, deer and rabbits. Storage built-ins are abundant throughout the home. The master suite includes French doors to the pool area, a master bath with stained glass window over the soaking tub, walk-in shower with soothing rainfall showerhead and dual sinks with a quartz vanity. The three secondary bedrooms are all generously sized. In addition to the family room, there is a separate living room and dining room, creating the perfect flow for entertaining, or simply for the family to enjoy their separate, private spaces. The office is accessed through French doors and could easily be used as a fifth bedroom. On the second level is an open loft area overlooking the family room which would be perfect as a third living space, home gym or hobby/game room. The roof was replaced in 2020, and the Trane AC system was updated in 2014 and is now managed by a phone application and an indoor relay panel (installed 2021). Feel secure with a remote-controlled ADT system and hidden safe for your valuables. Enjoy everything the Lansbrook community has to offer including two parks, walking trails, boat ramps on Lake Tarpon, playground, soccer, volleyball and basketball courts. Just minutes to the YMCA, John Chestnut Park, restaurants, and an easy commute to all points in Pinellas County, Pasco County or Tampa. Call today to see this stunning home! Call today to see this stunning home!
Location
State FL
County Pinellas
Community Juniper Bay Ph 2
Zoning RPD-5
Rooms
Other Rooms Bonus Room, Den/Library/Office, Family Room, Formal Dining Room Separate, Formal Living Room Separate, Inside Utility, Loft
Interior
Interior Features Built-in Features, Cathedral Ceiling(s), Ceiling Fans(s), Eat-in Kitchen, High Ceilings, Master Bedroom Main Floor, Open Floorplan, Split Bedroom, Stone Counters, Vaulted Ceiling(s)
Heating Central, Electric
Cooling Central Air
Flooring Carpet, Tile, Tile, Wood
Fireplaces Type Electric, Family Room
Fireplace true
Appliance Dishwasher, Dryer, Microwave, Range, Refrigerator, Washer, Wine Refrigerator
Laundry Inside, Laundry Room
Exterior
Exterior Feature French Doors, Outdoor Grill, Outdoor Kitchen, Private Mailbox, Sidewalk, Sliding Doors
Parking Features Circular Driveway, Off Street
Garage Spaces 3.0
Pool In Ground, Screen Enclosure
Community Features Boat Ramp, Deed Restrictions, Golf Carts OK, Park, Playground, Sidewalks, Water Access
Utilities Available BB/HS Internet Available, Cable Available, Electricity Connected, Natural Gas Connected, Sewer Connected, Water Connected
View Garden, Pool
Roof Type Shingle
Porch Covered, Front Porch, Patio, Screened
Attached Garage true
Garage true
Private Pool Yes
Building
Lot Description Sidewalk, Paved
Story 2
Entry Level Two
Foundation Slab
Lot Size Range 1/4 to less than 1/2
Sewer Public Sewer
Water Public
Architectural Style Contemporary
Structure Type Block, Stucco
New Construction false
Construction Status Appraisal,Financing,Inspections
Schools
Elementary Schools Brooker Creek Elementary-Pn
Middle Schools Tarpon Springs Middle-Pn
High Schools East Lake High-Pn
Others
Pets Allowed Yes
Senior Community No
Ownership Fee Simple
Monthly Total Fees $127
Acceptable Financing Cash, Conventional, FHA, VA Loan
Membership Fee Required Required
Listing Terms Cash, Conventional, FHA, VA Loan
Special Listing Condition None
Read Less Info
Want to know what your home might be worth? Contact us for a FREE valuation!

Our team is ready to help you sell your home for the highest possible price ASAP

© 2025 My Florida Regional MLS DBA Stellar MLS. All Rights Reserved.
Bought with WILLOW HOMES REALTY, LLC
GET MORE INFORMATION
Carmen V. Chucrala
Designated Managing Broker | License ID: IL: 471009434 | FL: BK3503607
Designated Managing Broker License ID: IL: 471009434 | FL: BK3503607



