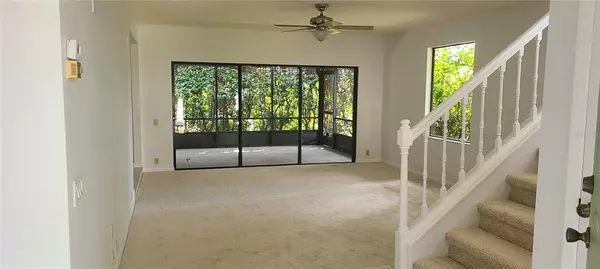For more information regarding the value of a property, please contact us for a free consultation.
Key Details
Sold Price $379,900
Property Type Single Family Home
Sub Type Single Family Residence
Listing Status Sold
Purchase Type For Sale
Square Footage 2,010 sqft
Price per Sqft $189
Subdivision Saddlebrook
MLS Listing ID T3383824
Sold Date 10/18/22
Bedrooms 3
Full Baths 2
Half Baths 1
Construction Status Financing,Inspections
HOA Fees $809/qua
HOA Y/N Yes
Originating Board Stellar MLS
Year Built 1991
Annual Tax Amount $3,294
Lot Size 4,356 Sqft
Acres 0.1
Property Description
Don't miss out on this opportunity to get into Saddlebrook and make this high-potential cluster home your dream home. This 3 BR, 2.5 bath Saddlebrook home sits on a quiet street on a lot with mature trees and landscaping. It is waiting to be your canvas to update to your own tastes. Large, paved driveway with 2-car and golf cart garages. Courtyard entry and screened in, covered, very private lanai to enjoy your morning coffee while listening the all the nature in this amazing community. Upstairs, you have the Master bedroom with beautiful, vaulted wood ceilings with an ensuite with a walk-in closet. The 2nd bedroom and 2nd full bath is also on the 2nd floor, and your laundry closet with included washer and dryer are between the two. Both bedrooms have their own balcony with sliders out to them. Your 3rd bedroom is downstairs, making it an ideal candidate for an office or a bedroom for your loved one that prefers a 1st floor bedroom. All the exterior landscaping and the roof is taken care by the HOA, so that you can enjoy all Saddlebrook offers. Community pool is included in the HOA fees. The two golf courses are available to the public and an in-neighborhood restaurant for those meals you just don't want to cook or go too far for. This is true resort living. Come experience it for yourself. The entrance to Saddlebrook is only 1.5 miles off the I-75/SR 54 exit. Very close to The Grove, Wiregrass Mall, and the new Outlet Mall, Advent Hospital Wesley Chapel, and the coming Baycare Wesley Chapel Hospital.
Location
State FL
County Pasco
Community Saddlebrook
Zoning 0100R
Interior
Interior Features Central Vaccum, Master Bedroom Upstairs, Walk-In Closet(s)
Heating Central, Electric, Heat Pump
Cooling Central Air
Flooring Carpet, Ceramic Tile, Wood
Furnishings Negotiable
Fireplace false
Appliance Dishwasher, Disposal, Dryer, Electric Water Heater, Microwave, Range, Refrigerator, Washer
Laundry Inside, Laundry Closet, Upper Level
Exterior
Exterior Feature Balcony, Sliding Doors
Parking Features Garage Door Opener, Golf Cart Garage, Ground Level, Off Street
Garage Spaces 3.0
Community Features Deed Restrictions, Fishing, Gated, Golf Carts OK, No Truck/RV/Motorcycle Parking, Pool
Utilities Available Cable Connected, Electricity Connected, Fire Hydrant, Phone Available, Sewer Connected, Street Lights
Amenities Available Gated
View Y/N 1
View Trees/Woods
Roof Type Metal
Porch Covered, Deck, Front Porch, Rear Porch, Screened
Attached Garage true
Garage true
Private Pool No
Building
Lot Description Near Golf Course, Street Dead-End, Paved
Story 2
Entry Level Two
Foundation Slab
Lot Size Range 0 to less than 1/4
Sewer Public Sewer
Water Public
Architectural Style Florida
Structure Type Wood Frame
New Construction false
Construction Status Financing,Inspections
Schools
Elementary Schools Wesley Chapel Elementary-Po
Middle Schools Thomas E Weightman Middle-Po
High Schools Wesley Chapel High-Po
Others
Pets Allowed Yes
HOA Fee Include Guard - 24 Hour, Pool, Escrow Reserves Fund, Insurance, Pest Control
Senior Community No
Ownership Fee Simple
Monthly Total Fees $809
Acceptable Financing Cash, Conventional
Membership Fee Required Required
Listing Terms Cash, Conventional
Special Listing Condition None
Read Less Info
Want to know what your home might be worth? Contact us for a FREE valuation!

Our team is ready to help you sell your home for the highest possible price ASAP

© 2025 My Florida Regional MLS DBA Stellar MLS. All Rights Reserved.
Bought with CHARLES RUTENBERG REALTY INC
GET MORE INFORMATION
Carmen V. Chucrala
Designated Managing Broker | License ID: IL: 471009434 | FL: BK3503607
Designated Managing Broker License ID: IL: 471009434 | FL: BK3503607



