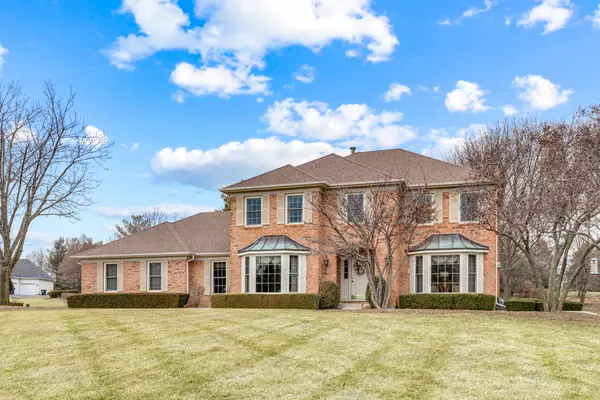For more information regarding the value of a property, please contact us for a free consultation.
Key Details
Sold Price $675,000
Property Type Single Family Home
Sub Type Detached Single
Listing Status Sold
Purchase Type For Sale
Square Footage 3,169 sqft
Price per Sqft $213
Subdivision Three Lakes
MLS Listing ID 11341791
Sold Date 04/29/22
Style Contemporary
Bedrooms 5
Full Baths 4
Year Built 1990
Annual Tax Amount $12,031
Tax Year 2020
Lot Size 0.978 Acres
Lot Dimensions 85X97X136X221X239
Property Description
Gorgeous Three Lakes ALL BRICK home has 4-5 bedrooms, 4 full baths, Hardwood floors and Marble Tile throughout entire first floor. Bay windows in both Living and Dining rooms. The kitchen is truly the heart of this home with its huge island and breakfast table space, Stainless Steel appliances including Wolfe range, warmer drawer, under cabinet lighting, granite counters, walk in pantry and gorgeous furniture grade cabinets with glass door lighted accent cabinetry and buffet between dining and kitchen. This room flows into the cozy family room with full wall of matching built ins and brick fireplace. A full bath, main floor bedroom/den and laundry room round out the main level. Upstairs are four bedrooms and two full baths. The master is a retreat in itself with sitting area, high end bath with custom cabinetry, dual vanities, walk in shower and soaking tub. The walk in closet is generous sized as well. Additional features include a 3 car side load garage that is heated, has hanging storage and pull down stairs and epoxy floor, finished basement with recreation room with wet bar, full bath, exercise room or home theater room and storage galore! Upscale highlights include: Newer Anderson windows with Tru-Screens (you seriously cannot tell they are on the windows) six panel doors and custom trim work throughout, Dual HVAC systems, large deck and patio, mature landscaping and trees, reverse osmosis system, Many updates and improvements throughout the years- Well maintained and loved inside and out! The views of the yard and trees from every room of this house are special! St Charles school district 303 and only minutes to Randall Rd shopping and downtown St. Charles-
Location
State IL
County Kane
Rooms
Basement Full
Interior
Interior Features Bar-Wet, Hardwood Floors, First Floor Bedroom, First Floor Laundry, First Floor Full Bath, Walk-In Closet(s)
Heating Natural Gas, Forced Air
Cooling Central Air
Fireplaces Number 1
Fireplace Y
Appliance Range, Microwave, Dishwasher, Refrigerator, Washer, Dryer, Stainless Steel Appliance(s)
Exterior
Exterior Feature Deck, Patio
Parking Features Attached
Garage Spaces 3.0
View Y/N true
Roof Type Asphalt
Building
Lot Description Cul-De-Sac, Landscaped
Story 2 Stories
Foundation Concrete Perimeter
Sewer Septic-Private
Water Private Well
New Construction false
Schools
Elementary Schools Ferson Creek Elementary School
Middle Schools Thompson Middle School
High Schools St Charles North High School
School District 303, 303, 303
Others
HOA Fee Include None
Ownership Fee Simple
Special Listing Condition None
Read Less Info
Want to know what your home might be worth? Contact us for a FREE valuation!

Our team is ready to help you sell your home for the highest possible price ASAP
© 2025 Listings courtesy of MRED as distributed by MLS GRID. All Rights Reserved.
Bought with Natale Panzeca • CS Real Estate
GET MORE INFORMATION
Carmen V. Chucrala
Designated Managing Broker | License ID: IL: 471009434 | FL: BK3503607
Designated Managing Broker License ID: IL: 471009434 | FL: BK3503607

