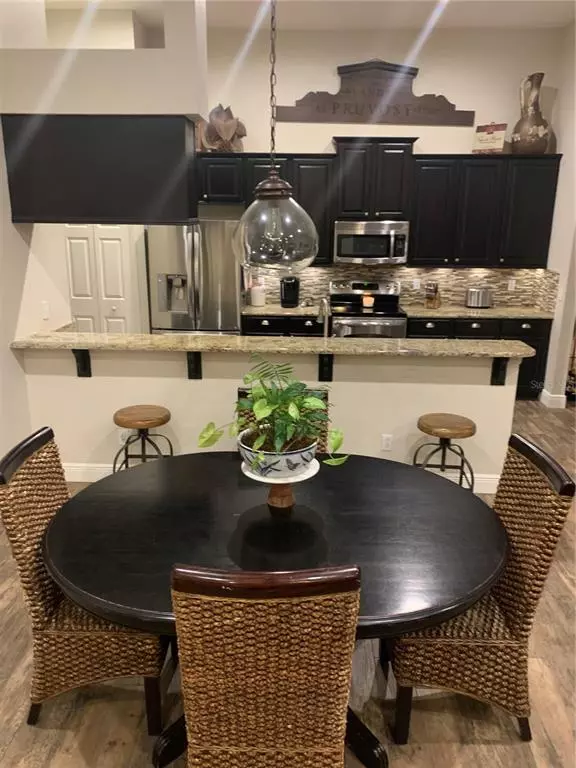For more information regarding the value of a property, please contact us for a free consultation.
Key Details
Sold Price $585,000
Property Type Single Family Home
Sub Type Single Family Residence
Listing Status Sold
Purchase Type For Sale
Square Footage 2,654 sqft
Price per Sqft $220
Subdivision Lake Forest Sec 16
MLS Listing ID O5939255
Sold Date 06/10/21
Bedrooms 4
Full Baths 3
Construction Status Inspections
HOA Fees $204/ann
HOA Y/N Yes
Year Built 2003
Annual Tax Amount $3,663
Lot Size 10,890 Sqft
Acres 0.25
Lot Dimensions 180x60
Property Description
Welcome home to the highly desired LAKE FOREST community, where you live a dream Florida lifestyle. 24/7 manned guard gated community with roving security, 10,000sf clubhouse, jr olympic sized community pool, fitness center, playground, 6 tennis courts, basket ball court, winding sidewalks, 55 acre lake, fishing pier and sandy beach. Popular Addison Floorplan built by Morrison Homes, this spacious home has it all. 2654sf, 4bed, 3bath, 3 car garage, 12ft ceilings in main areas, 10ft in bedrooms, OVERSIZED MASTER with sitting area, formal living and dining, tray ceilings, 5.25" baseboards, 8ft doors, wood-look tile throughout, GRANITE counters, STAINLESS STEEL appliances, salt water screened in POOL, gas FIRE PIT, fully FENCED backyard overlooking the pond. Brick paver driveway, patio and pool area. No rear neighbors! The home is equipped with an 11.4 KW SOLAR ENERGY SYSTEM that feeds to FPL resulting in very low electric bills! Upgraded lighting fixtures, 16 SEER AC with 2 stage compressor-2017, newer hot water heater and a BRAND NEW ROOF being installed for you! Too many features to list, lots of upgrades within the past 3 years, this is a MUST SEE home! Conveniently located near Heathrow shopping, dining and entertainment, Seminole County TOP RATED SCHOOLS, close to I4, 417 and 429. 40 minutes from world famous beaches.
Location
State FL
County Seminole
Community Lake Forest Sec 16
Zoning PUD
Rooms
Other Rooms Formal Living Room Separate, Inside Utility
Interior
Interior Features Ceiling Fans(s), High Ceilings, Kitchen/Family Room Combo, Solid Wood Cabinets, Split Bedroom, Stone Counters, Thermostat
Heating Central
Cooling Central Air
Flooring Tile
Fireplace false
Appliance Dishwasher, Disposal, Microwave, Range, Refrigerator
Laundry Inside, Laundry Room
Exterior
Exterior Feature Fence, Irrigation System
Parking Features Garage Door Opener
Garage Spaces 3.0
Fence Other
Pool Chlorine Free, Gunite, In Ground, Lighting, Salt Water, Screen Enclosure
Community Features Deed Restrictions, Fishing, Fitness Center, Gated, Playground, Pool, Sidewalks, Tennis Courts
Utilities Available BB/HS Internet Available, Electricity Connected, Public, Sewer Connected, Water Connected
Amenities Available Clubhouse, Fitness Center, Gated, Playground, Pool, Tennis Court(s)
Waterfront Description Pond
View Y/N 1
View Water
Roof Type Shingle
Porch Covered, Rear Porch, Screened
Attached Garage true
Garage true
Private Pool Yes
Building
Lot Description Sidewalk, Street Dead-End, Private
Entry Level One
Foundation Slab
Lot Size Range 1/4 to less than 1/2
Sewer Public Sewer
Water Public
Architectural Style Florida
Structure Type Block,Stucco
New Construction false
Construction Status Inspections
Schools
Middle Schools Sanford Middle
High Schools Seminole High
Others
Pets Allowed Yes
HOA Fee Include 24-Hour Guard,Pool,Management
Senior Community No
Ownership Fee Simple
Monthly Total Fees $204
Acceptable Financing Cash, Conventional, FHA, VA Loan
Membership Fee Required Required
Listing Terms Cash, Conventional, FHA, VA Loan
Special Listing Condition None
Read Less Info
Want to know what your home might be worth? Contact us for a FREE valuation!

Our team is ready to help you sell your home for the highest possible price ASAP

© 2025 My Florida Regional MLS DBA Stellar MLS. All Rights Reserved.
Bought with EXP REALTY LLC
GET MORE INFORMATION
Carmen V. Chucrala
Designated Managing Broker | License ID: IL: 471009434 | FL: BK3503607
Designated Managing Broker License ID: IL: 471009434 | FL: BK3503607



