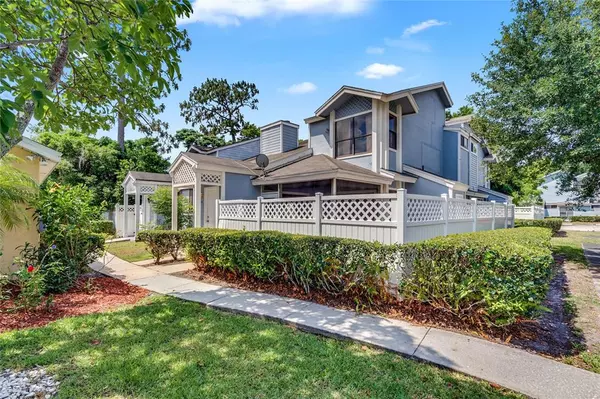For more information regarding the value of a property, please contact us for a free consultation.
Key Details
Sold Price $235,000
Property Type Townhouse
Sub Type Townhouse
Listing Status Sold
Purchase Type For Sale
Square Footage 1,481 sqft
Price per Sqft $158
Subdivision Winter Green
MLS Listing ID O5943789
Sold Date 06/29/21
Bedrooms 3
Full Baths 2
HOA Fees $160/mo
HOA Y/N Yes
Year Built 1988
Annual Tax Amount $2,474
Lot Size 2,178 Sqft
Acres 0.05
Property Description
This delightful end unit townhouse with 3 bedrooms, 2 bathrooms, and loft offers nearly 1,500 square feet of living space. It is nestled in a garden-like setting in the genteel neighborhood of Winter Green in Winter Park. Luxurious wood plank laminate flooring flows throughout the main living space. The open floor plan with vaulted ceiling hosts a wood burning fireplace between the living and dining room. Skylights bring in lots of natural light into the dining area. The adjoining kitchen features ample counter space, breakfast bar, pantry closet, and stainless appliances. Located downstairs is a guest bath and two secondary bedrooms, one with sliding glass door access to the screened patio. Upstairs is a sizable loft, perfect for a game room, home office or a comfortable sitting area. The oversized Master Suite features a walk-in closet, generous counter space vanity and tub/shower combo with transom window to provide natural light. The first-floor screen room leads to the fully fenced courtyard with a storage space. This end unit location takes full advantage of an abundance of natural light which pours in through multiple sets of windows on both levels. Winter Green offers a community pool, tennis courts, and pond. Conveniently located near highly rated schools. Just minutes away from Full Sail University, Rollins College, Downtown Winter Park and easy highway access via 408 and 417.
Location
State FL
County Seminole
Community Winter Green
Zoning PRD
Rooms
Other Rooms Inside Utility, Loft
Interior
Interior Features Ceiling Fans(s), Living Room/Dining Room Combo, Skylight(s), Split Bedroom, Thermostat, Vaulted Ceiling(s), Walk-In Closet(s), Window Treatments
Heating Central
Cooling Central Air
Flooring Carpet, Laminate, Linoleum
Fireplaces Type Living Room, Wood Burning
Fireplace true
Appliance Dishwasher, Disposal, Range, Range Hood, Refrigerator
Laundry Inside, Laundry Closet
Exterior
Exterior Feature Fence, Sidewalk, Sliding Doors, Storage
Parking Features Assigned, Guest
Community Features Pool, Sidewalks, Tennis Courts
Utilities Available BB/HS Internet Available, Cable Available, Electricity Connected, Public, Sewer Connected, Water Connected
Roof Type Shingle
Porch Covered, Patio, Screened
Attached Garage false
Garage false
Private Pool No
Building
Lot Description Sidewalk
Story 2
Entry Level Two
Foundation Slab
Lot Size Range 0 to less than 1/4
Sewer Public Sewer
Water Public
Structure Type Wood Frame
New Construction false
Schools
Elementary Schools English Estates Elementary
Middle Schools Tuskawilla Middle
High Schools Lake Howell High
Others
Pets Allowed Yes
HOA Fee Include Maintenance Grounds,Pool
Senior Community No
Ownership Fee Simple
Monthly Total Fees $160
Acceptable Financing Cash, Conventional, FHA, VA Loan
Membership Fee Required Required
Listing Terms Cash, Conventional, FHA, VA Loan
Special Listing Condition None
Read Less Info
Want to know what your home might be worth? Contact us for a FREE valuation!

Our team is ready to help you sell your home for the highest possible price ASAP

© 2025 My Florida Regional MLS DBA Stellar MLS. All Rights Reserved.
Bought with KELLER WILLIAMS ADVANTAGE III
GET MORE INFORMATION
Carmen V. Chucrala
Designated Managing Broker | License ID: IL: 471009434 | FL: BK3503607
Designated Managing Broker License ID: IL: 471009434 | FL: BK3503607



