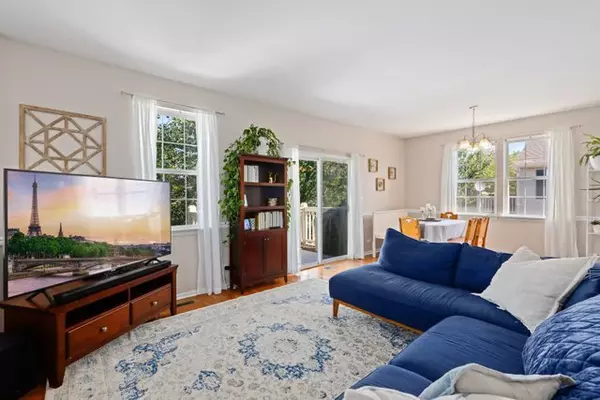For more information regarding the value of a property, please contact us for a free consultation.
Key Details
Sold Price $195,000
Property Type Condo
Sub Type Condo
Listing Status Sold
Purchase Type For Sale
Square Footage 1,340 sqft
Price per Sqft $145
Subdivision Aragon
MLS Listing ID 10813750
Sold Date 10/09/20
Bedrooms 2
Full Baths 1
Half Baths 1
HOA Fees $294/mo
Year Built 1997
Annual Tax Amount $3,497
Tax Year 2019
Lot Dimensions COMMON
Property Description
SPACIOUS & SUNNY END UNIT! This beautiful MOVE-IN-READY condo offers a GORGEOUS PRIVATE entrance with cathedral ceilings, a tranquil balcony, an ATTACHED 2 CAR GARAGE, & stunning UPGRADES THROUGHOUT! Enjoy entertaining with ease in the OPEN CONCEPT KITCHEN featuring UPGRADED HARDWOOD FLOORS, 42" neutral/white cabinets, NEW dishwasher, & BREAKFAST BAR/ISLAND! The adjacent dining room offers elegant chair railing, sunny north/east facing windows, & is adjacent to a truly PRIVATE BALCONY overlooking mature trees! Kick back & relax in the spacious family room offering durable HARDWOOD FLOORS & ample storage space! Retreat to the ENORMOUS MASTER SUITE featuring neutral paint, a LARGE WALK-IN-CLOSET, a CONNECTED EN SUITE, upgraded blinds, real WOOD FLOORS, & a convenient second entrance! Guests will enjoy a 2nd bedroom with ample closet space, wood floors, & adjacent powder room! Enjoy a convenient main floor laundry room, easy 1 floor living, & a truly low maintenance lifestyle provided by the HOA! Take comfort in knowing this home has been meticulous maintained and offers NEW light fixtures, UPGRADED floors, UPGRADED AC, NEWER furnace, REPLACED water heater, & MORE! Ideally located near shopping, restaurants, parks, & entertainment! Under 10 min to 2 Metra stations! Quick commute to highways & plenty of guest parking! THIS IS THE ONE YOU'VE BEEN WAITING FOR!
Location
State IL
County Du Page
Rooms
Basement None
Interior
Interior Features Hardwood Floors, Laundry Hook-Up in Unit, Walk-In Closet(s)
Heating Natural Gas, Forced Air
Cooling Central Air
Fireplace N
Appliance Range, Microwave, Dishwasher, Refrigerator, Washer, Dryer
Laundry In Unit
Exterior
Exterior Feature Balcony, End Unit
Parking Features Attached
Garage Spaces 2.0
View Y/N true
Building
Sewer Public Sewer
Water Public
New Construction false
Schools
Elementary Schools Army Trail Elementary School
Middle Schools Indian Trail Junior High School
High Schools Addison Trail High School
School District 4, 4, 88
Others
Pets Allowed Cats OK, Dogs OK
HOA Fee Include Insurance,Exterior Maintenance,Lawn Care,Snow Removal
Ownership Condo
Special Listing Condition None
Read Less Info
Want to know what your home might be worth? Contact us for a FREE valuation!

Our team is ready to help you sell your home for the highest possible price ASAP
© 2025 Listings courtesy of MRED as distributed by MLS GRID. All Rights Reserved.
Bought with Barbara Moniuszko • Baird & Warner
GET MORE INFORMATION
Carmen V. Chucrala
Designated Managing Broker | License ID: IL: 471009434 | FL: BK3503607
Designated Managing Broker License ID: IL: 471009434 | FL: BK3503607



