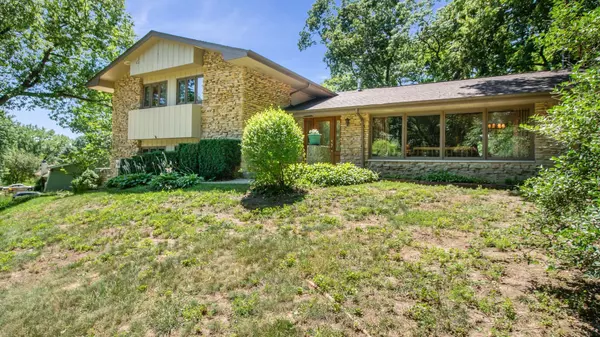For more information regarding the value of a property, please contact us for a free consultation.
Key Details
Sold Price $262,900
Property Type Single Family Home
Sub Type Detached Single
Listing Status Sold
Purchase Type For Sale
Square Footage 2,308 sqft
Price per Sqft $113
Subdivision Camelot
MLS Listing ID 10751944
Sold Date 08/27/20
Bedrooms 4
Full Baths 2
Half Baths 1
Year Built 1968
Annual Tax Amount $5,748
Tax Year 2018
Lot Dimensions 134 X 150 X 105 X 162
Property Description
Absolutely Beautiful! Scenic & Peaceful! Nestled on a Large Wooded Lot, You Will Love This Unique & Exciting Four-Bedroom Custom Home in Camelot Making You Feel Like You Are On Vacation in Wisconsin or The Ozarks! The Covered Entrance and Inviting Foyer Leads to a Large Living and Dining Room with a Cathedral Beamed Ceiling and a Large Scenic Window View! The Gorgeous-Skylight Remodeled Kitchen has Custom Cabinets, Granite counter Tops, Stainless Steel Appliances & a Dining area with Sliding Doors that go to a Huge 26 x 32 Deck that has a 6-Speaker Stereo Sound System Outside in Front & Back, Great for Summer Fun & Entertaining! Upstairs their are Four Large Bedrooms and the Master has a Skylight with a Large Bath and a Double Sink-Vanity & Jacuzzi. The Lower Level Offers a Large Family Rm.with a 7-Ft Wood Burning-Gas Starter Stone-Fireplace with Built in Shelves and a Wet Bar! Sliding Doors Lead to a 2nd Lower Level Deck. Hardwood Floors and Crown Molding are in Most Rooms and The Extra-Deep Garage and the Shed which has Electricity to it, is Great for additional Storage. Hone Warranty! Minooka Schools! and Much More!
Location
State IL
County Will
Rooms
Basement None
Interior
Interior Features Vaulted/Cathedral Ceilings, Skylight(s), Bar-Wet, Hardwood Floors, Built-in Features
Heating Natural Gas, Forced Air
Cooling Central Air
Fireplaces Number 1
Fireplaces Type Wood Burning, Attached Fireplace Doors/Screen, Gas Starter, Includes Accessories
Fireplace Y
Appliance Range, Microwave, Dishwasher, Refrigerator, High End Refrigerator, Washer, Dryer, Disposal, Stainless Steel Appliance(s), Range Hood
Laundry Common Area, Sink
Exterior
Exterior Feature Deck
Parking Features Attached
Garage Spaces 2.0
View Y/N true
Building
Lot Description Wooded, Mature Trees
Story 2 Stories
Sewer Public Sewer
Water Private
New Construction false
Schools
School District 201, 201, 111
Others
HOA Fee Include None
Ownership Fee Simple
Special Listing Condition None
Read Less Info
Want to know what your home might be worth? Contact us for a FREE valuation!

Our team is ready to help you sell your home for the highest possible price ASAP
© 2024 Listings courtesy of MRED as distributed by MLS GRID. All Rights Reserved.
Bought with Henry Alegria • Keller Williams Preferred Realty
GET MORE INFORMATION
Carmen V. Chucrala
Designated Managing Broker | License ID: IL: 471009434 | FL: BK3503607
Designated Managing Broker License ID: IL: 471009434 | FL: BK3503607



