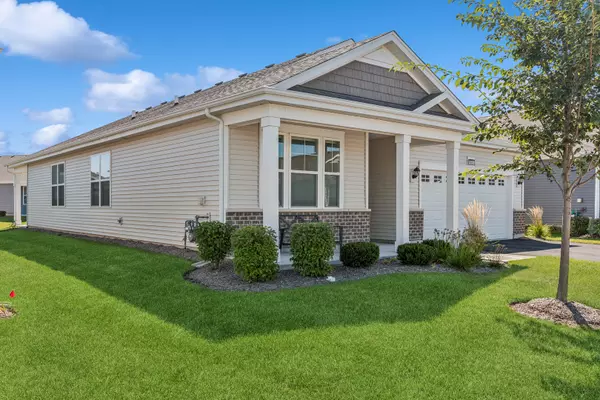For more information regarding the value of a property, please contact us for a free consultation.
Key Details
Sold Price $381,000
Property Type Single Family Home
Sub Type Detached Single
Listing Status Sold
Purchase Type For Sale
Square Footage 1,865 sqft
Price per Sqft $204
Subdivision Carillon At Cambridge Lakes
MLS Listing ID 12155837
Sold Date 02/12/25
Bedrooms 2
Full Baths 2
HOA Fees $274/mo
Year Built 2021
Annual Tax Amount $7,920
Tax Year 2023
Lot Dimensions 54X118X29X25X124
Property Sub-Type Detached Single
Property Description
This home is in pristine condition, barely lived in and stunning! The sought-after Clifton ranch model features two bedrooms plus a versatile flex room or den, which can be converted into a third bedroom. Its open floor plan is perfect for entertaining, with seamless flow extending to the covered back patio and front porch-ideal for enjoying the outdoors during pleasant weather. The kitchen has quartz countertops, stainless steel appliances, a large island with a breakfast bar, gorgeous cabinetry, and a spacious walk-in pantry. Ample counter space makes it perfect for cooking and baking. Durable, low-maintenance vinyl plank flooring is featured throughout the main living areas. The luxurious primary bedroom suite includes double sinks, vanities, a seated shower, and two walk-in closets! All closets are outfitted by Closet by Design, ensuring easy organization. The laundry room is equipped with cabinetry, shelving, and a utility sink, adding convenience and value. Recessed lighting brightens the home, complemented by top-down blinds for optimal natural light. This community offers incredible amenities: a clubhouse, indoor and outdoor pools, jacuzzi, fitness center, walking trails, golf course, tennis courts, and pickleball. The association handles lawn care and snow removal for hassle-free living. The home also includes Smart Home Technology for easy control of the thermostat, alarm, and Ring doorbell via a smartphone app. The garage features a MyQ system, and a 10-year structural warranty is included with the house. Located near Randall Road, you're just minutes away from excellent shopping opportunities! Assumable loan- very low interest rate- 2.99.
Location
State IL
County Kane
Community Clubhouse, Pool, Curbs, Sidewalks, Street Lights
Rooms
Basement None
Interior
Interior Features First Floor Bedroom, First Floor Laundry, First Floor Full Bath, Walk-In Closet(s), Open Floorplan, Drapes/Blinds, Pantry
Heating Natural Gas
Cooling Central Air
Fireplace N
Appliance Range, Microwave, Dishwasher, Refrigerator, Washer, Dryer, Disposal
Laundry In Unit, Sink
Exterior
Exterior Feature Patio, Storms/Screens
Parking Features Attached
Garage Spaces 2.0
View Y/N true
Roof Type Asphalt
Building
Story 1 Story
Foundation Concrete Perimeter
Sewer Public Sewer
Water Public
New Construction false
Schools
School District 300, 300, 300
Others
HOA Fee Include Clubhouse,Exercise Facilities,Pool,Lawn Care,Snow Removal
Ownership Fee Simple w/ HO Assn.
Special Listing Condition None
Read Less Info
Want to know what your home might be worth? Contact us for a FREE valuation!

Our team is ready to help you sell your home for the highest possible price ASAP
© 2025 Listings courtesy of MRED as distributed by MLS GRID. All Rights Reserved.
Bought with Karen Ringquist • Coldwell Banker Realty
GET MORE INFORMATION
Carmen V. Chucrala
Designated Managing Broker | License ID: IL: 471009434 | FL: BK3503607
Designated Managing Broker License ID: IL: 471009434 | FL: BK3503607



