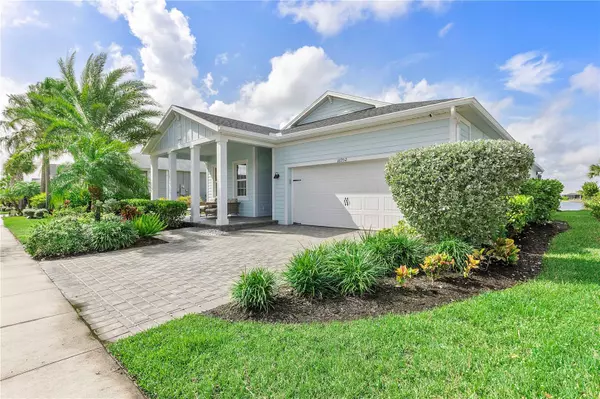For more information regarding the value of a property, please contact us for a free consultation.
Key Details
Sold Price $645,000
Property Type Single Family Home
Sub Type Single Family Residence
Listing Status Sold
Purchase Type For Sale
Square Footage 2,245 sqft
Price per Sqft $287
Subdivision Babcock Ranch Communy Ph 1A &
MLS Listing ID C7500070
Sold Date 01/03/25
Bedrooms 3
Full Baths 3
HOA Fees $136/qua
HOA Y/N Yes
Originating Board Stellar MLS
Year Built 2020
Annual Tax Amount $5,987
Lot Size 8,276 Sqft
Acres 0.19
Property Description
If you've been looking for an exquisite pool home in one of the most desirable neighborhoods in Babcock Ranch, then look no further! This beautifully upgraded Rosewood model by WCI Homes has 3 bedrooms plus a den, 3 bathrooms, and over 2,200 sq ft of interior living space. This home has been meticulously maintained and is being offered fully furnished. You'll think you're touring a model home when you see the many custom upgrades, including a built in fireplace, window treatments, carpentry accents on the walls and ceiling, and tile floors throughout. Each bedroom has its own bathroom either en-suite or nearby, and the office/den has French doors for privacy. The owner's suite is a private oasis with shiplap walls, lake views, and two large walk-in closets. The bright, open great room has a gourmet kitchen with timeless quartz countertops, and a spacious living/dining area that flows seamlessly into the expansive outdoor space. The exterior features an extended back lanai with heated pool and spa, set against a stunning backdrop with sweeping views of Lake Kinley to watch the wildlife and Florida sunsets right from your home. The picturesque front porch is an equally enjoyable spot to sip a drink and enjoy the breeze. Other upgrades include a whole house water filtration system, gutters, surge protector, and epoxy floors in the two-car garage. This home is perfectly located close to Lake Babcock, Founder's Square, and the downtown restaurants, food trucks, and farmer's markets. There is also a nearby community pool for residents to enjoy, a community garden, dog park, and miles of nature trails just minutes away! Low insurance, thanks to its location outside of a flood zone, and the lowest HOA fees in Babcock Ranch keep costs to a minimum. If you're ready to Live a Better Life in America's first solar powered town, this is the home you've been waiting for!
Location
State FL
County Charlotte
Community Babcock Ranch Communy Ph 1A &
Zoning BOZD
Rooms
Other Rooms Den/Library/Office, Great Room
Interior
Interior Features Built-in Features, Ceiling Fans(s), Coffered Ceiling(s), Crown Molding, High Ceilings, Kitchen/Family Room Combo, Open Floorplan, Primary Bedroom Main Floor, Split Bedroom, Stone Counters, Thermostat, Walk-In Closet(s), Window Treatments
Heating Central, Electric
Cooling Central Air
Flooring Tile
Fireplaces Type Electric, Living Room
Furnishings Furnished
Fireplace true
Appliance Built-In Oven, Cooktop, Dishwasher, Disposal, Dryer, Gas Water Heater, Kitchen Reverse Osmosis System, Microwave, Refrigerator, Tankless Water Heater, Washer, Water Filtration System
Laundry Inside, Laundry Room
Exterior
Exterior Feature Irrigation System, Lighting, Other, Rain Gutters, Sidewalk, Sliding Doors, Sprinkler Metered
Parking Features Driveway, Electric Vehicle Charging Station(s), Garage Door Opener
Garage Spaces 2.0
Pool Gunite, Heated, In Ground, Screen Enclosure
Community Features Clubhouse, Community Mailbox, Dog Park, Golf Carts OK, Irrigation-Reclaimed Water, Park, Playground, Pool, Restaurant, Sidewalks, Tennis Courts
Utilities Available Electricity Connected, Natural Gas Connected, Sewer Connected, Sprinkler Meter, Sprinkler Recycled, Street Lights, Underground Utilities, Water Connected
Amenities Available Basketball Court, Clubhouse, Fence Restrictions, Park, Pickleball Court(s), Playground, Pool, Recreation Facilities, Security, Tennis Court(s), Trail(s), Vehicle Restrictions
View Y/N 1
View Water
Roof Type Shingle
Porch Front Porch, Patio, Screened
Attached Garage true
Garage true
Private Pool Yes
Building
Lot Description Landscaped, Sidewalk, Paved
Story 1
Entry Level One
Foundation Slab
Lot Size Range 0 to less than 1/4
Builder Name WCI
Sewer Public Sewer
Water Public
Architectural Style Ranch
Structure Type Block,HardiPlank Type,Stucco
New Construction false
Others
Pets Allowed Number Limit
HOA Fee Include Pool,Internet,Management,Recreational Facilities,Security,Sewer,Trash
Senior Community No
Ownership Fee Simple
Monthly Total Fees $344
Acceptable Financing Cash, Conventional
Membership Fee Required Required
Listing Terms Cash, Conventional
Num of Pet 3
Special Listing Condition None
Read Less Info
Want to know what your home might be worth? Contact us for a FREE valuation!

Our team is ready to help you sell your home for the highest possible price ASAP

© 2025 My Florida Regional MLS DBA Stellar MLS. All Rights Reserved.
Bought with EXP REALTY LLC
GET MORE INFORMATION
Carmen V. Chucrala
Designated Managing Broker | License ID: IL: 471009434 | FL: BK3503607
Designated Managing Broker License ID: IL: 471009434 | FL: BK3503607



