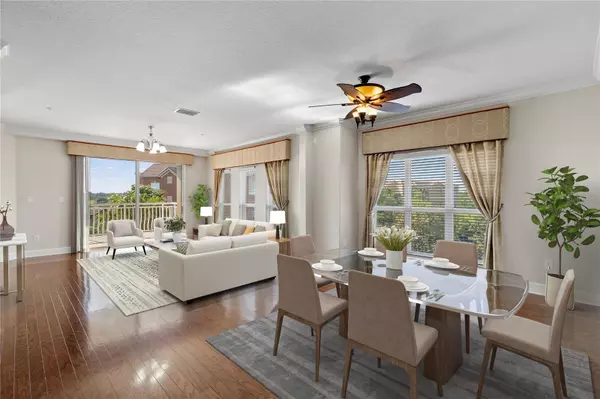For more information regarding the value of a property, please contact us for a free consultation.
Key Details
Sold Price $480,000
Property Type Condo
Sub Type Condominium
Listing Status Sold
Purchase Type For Sale
Square Footage 2,085 sqft
Price per Sqft $230
Subdivision Toscana Condos
MLS Listing ID O6193108
Sold Date 12/27/24
Bedrooms 3
Full Baths 2
Construction Status Financing,Inspections
HOA Fees $816/qua
HOA Y/N Yes
Originating Board Stellar MLS
Year Built 2007
Annual Tax Amount $6,608
Lot Size 8,712 Sqft
Acres 0.2
Property Description
One or more photo(s) has been virtually staged. SELLER VERY MOTIVATED!! A resplendent retreat in the heart of Central Florida, this immaculate gem presents a unique opportunity for the discerning buyer. This remarkable former builder's model home features two bedrooms, a bonus/flex room and two baths within almost 2,100 square feet of space. The spacious and open floor plan is adorned with custom draperies, custom crown molding and wood flooring, accentuated by neutral light colors. Fit for a chef, the kitchen boasts ample cabinetry, stainless steel appliances, which are in excelent condition, and access to the balcony. Relax and unwind in the master suite, complete with double closets and a spa-like bath with tub, walk-in shower and separate dual vanities. The private terrace is the perfect place for savoring views of Spring Lake, Walt Disney World fireworks and dazzling sunsets. Other features enhance this pristine offering, including key fob access to the exclusive elevator, new air conditioning and a one-car garage. Ideally situated in Toscana, a gated community with a clubhouse, pool and fitness center, the home provides proximity to endless activities, the world-famous theme parks, eclectic dining and shopping are merely moments away. For those who envision luxurious high-rise living, your enviable escape awaits.
Location
State FL
County Orange
Community Toscana Condos
Zoning PD
Rooms
Other Rooms Inside Utility
Interior
Interior Features Built-in Features, Ceiling Fans(s), Crown Molding, Elevator, High Ceilings, Living Room/Dining Room Combo, Open Floorplan, Solid Surface Counters, Solid Wood Cabinets, Stone Counters, Thermostat, Window Treatments
Heating Central, Electric
Cooling Central Air
Flooring Carpet, Tile, Wood
Furnishings Unfurnished
Fireplace false
Appliance Convection Oven, Dishwasher, Disposal, Dryer, Electric Water Heater, Microwave, Range, Refrigerator, Trash Compactor, Washer
Laundry Inside, Laundry Room
Exterior
Exterior Feature Balcony, Rain Gutters, Sliding Doors
Parking Features Converted Garage, Garage Door Opener, Ground Level
Garage Spaces 1.0
Pool In Ground
Community Features Deed Restrictions, Fitness Center, Gated Community - No Guard, Pool, Sidewalks
Utilities Available BB/HS Internet Available, Cable Available, Electricity Connected, Phone Available, Sewer Connected, Water Available
Amenities Available Elevator(s), Fitness Center, Gated, Pool, Spa/Hot Tub
View City, Pool, Water
Roof Type Tile
Attached Garage true
Garage true
Private Pool No
Building
Lot Description Near Golf Course, Sidewalk, Paved
Story 5
Entry Level One
Foundation Slab
Lot Size Range 0 to less than 1/4
Sewer Public Sewer
Water Public
Architectural Style Mediterranean
Structure Type Block,Stucco
New Construction false
Construction Status Financing,Inspections
Schools
Elementary Schools Dr. Phillips Elem
Middle Schools Southwest Middle
High Schools Dr. Phillips High
Others
Pets Allowed Yes
HOA Fee Include Pool,Maintenance Structure,Maintenance Grounds,Recreational Facilities,Sewer,Trash,Water
Senior Community No
Pet Size Small (16-35 Lbs.)
Ownership Fee Simple
Monthly Total Fees $816
Acceptable Financing Cash, Conventional
Membership Fee Required Required
Listing Terms Cash, Conventional
Special Listing Condition None
Read Less Info
Want to know what your home might be worth? Contact us for a FREE valuation!

Our team is ready to help you sell your home for the highest possible price ASAP

© 2025 My Florida Regional MLS DBA Stellar MLS. All Rights Reserved.
Bought with AUTHENTIC REAL ESTATE TEAM
GET MORE INFORMATION
Carmen V. Chucrala
Designated Managing Broker | License ID: IL: 471009434 | FL: BK3503607
Designated Managing Broker License ID: IL: 471009434 | FL: BK3503607



