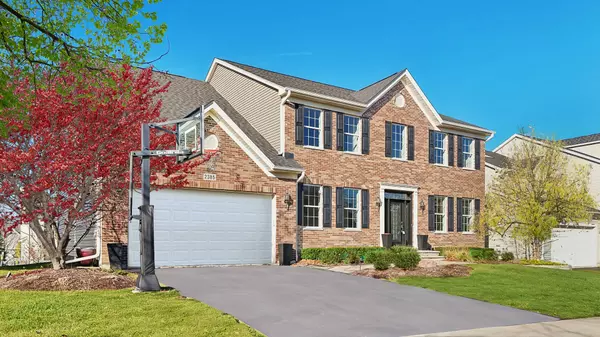For more information regarding the value of a property, please contact us for a free consultation.
Key Details
Sold Price $525,000
Property Type Single Family Home
Sub Type Detached Single
Listing Status Sold
Purchase Type For Sale
Square Footage 3,584 sqft
Price per Sqft $146
Subdivision Liberty Lakes
MLS Listing ID 12195915
Sold Date 12/20/24
Bedrooms 5
Full Baths 2
Half Baths 1
HOA Fees $34/ann
Year Built 2007
Annual Tax Amount $13,182
Tax Year 2022
Lot Size 9,583 Sqft
Lot Dimensions 9753
Property Sub-Type Detached Single
Property Description
Welcome to this impressive 5-bedroom home in Liberty Lakes, where space, style, and function come together beautifully. Step onto the new brick walkway that leads through pristine front landscaping, a perfect first impression. Inside, you'll find 3,584 square feet of finished living space, fresh paint throughout, and brand-new carpet in two of the bedrooms. The main level boasts a grand 2-story foyer, a bright living room, a dedicated dining area, and a large family room, plus a convenient first-floor laundry and home office. The expansive kitchen, equipped with Zodiaq quartz countertops, dark wood cabinetry, stainless steel appliances, and a central island, opens out to a two-story deck overlooking the generous backyard. Upstairs, the primary suite features a sizable walk-in closet and private bath, while the remaining four bedrooms offer ample space. A full unfinished walkout basement with roughed-in plumbing adds another 1,724 square feet, ready for your vision. With a new roof in 2022, this home is move-in ready for the next owner to enjoy!
Location
State IL
County Lake
Community Park, Curbs, Sidewalks, Street Paved
Rooms
Basement Walkout
Interior
Interior Features Vaulted/Cathedral Ceilings, Hardwood Floors, First Floor Laundry, Walk-In Closet(s), Open Floorplan, Separate Dining Room, Pantry
Heating Natural Gas, Forced Air
Cooling Central Air
Fireplace N
Appliance Double Oven, Microwave, Dishwasher, Refrigerator, Freezer, Washer, Dryer, Disposal, Stainless Steel Appliance(s), Gas Cooktop, Wall Oven
Laundry In Unit, Sink
Exterior
Exterior Feature Deck, Storms/Screens
Parking Features Attached
Garage Spaces 2.0
View Y/N true
Roof Type Asphalt
Building
Lot Description Garden, Sidewalks
Story 2 Stories
Sewer Public Sewer
Water Public
New Construction false
Schools
High Schools Mundelein Cons High School
School District 79, 79, 120
Others
HOA Fee Include Insurance
Ownership Fee Simple w/ HO Assn.
Special Listing Condition None
Read Less Info
Want to know what your home might be worth? Contact us for a FREE valuation!

Our team is ready to help you sell your home for the highest possible price ASAP
© 2025 Listings courtesy of MRED as distributed by MLS GRID. All Rights Reserved.
Bought with Pablo Galarza • Century 21 New Beginnings
GET MORE INFORMATION
Carmen V. Chucrala
Designated Managing Broker | License ID: IL: 471009434 | FL: BK3503607
Designated Managing Broker License ID: IL: 471009434 | FL: BK3503607



