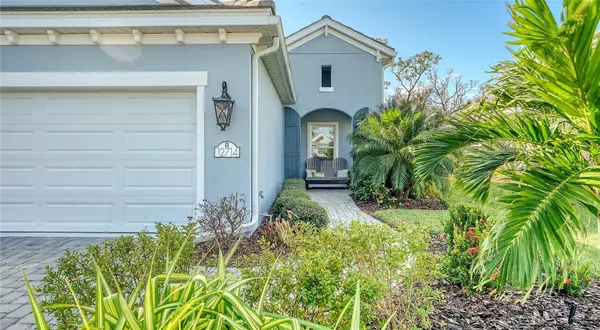For more information regarding the value of a property, please contact us for a free consultation.
Key Details
Sold Price $465,000
Property Type Single Family Home
Sub Type Villa
Listing Status Sold
Purchase Type For Sale
Square Footage 1,617 sqft
Price per Sqft $287
Subdivision Indigo
MLS Listing ID A4625749
Sold Date 12/12/24
Bedrooms 2
Full Baths 2
Construction Status Financing,Inspections
HOA Fees $388/qua
HOA Y/N Yes
Originating Board Stellar MLS
Year Built 2019
Annual Tax Amount $5,450
Lot Size 5,227 Sqft
Acres 0.12
Property Description
Set against the natural beauty of the preserve at Indigo at Lakewood Ranch, this Neal-built Tidewinds villa has been upgraded with hurricane impact glass, ensuring peace of mind and safety. This charming home features wood flooring throughout the main living areas and a tray ceiling that adds architectural interest and elevates the floor plan's open design. Sliding doors from the great room open to an extended screened lanai uniting indoor and outdoor living spaces seamlessly. Complete with a convenient walk-in pantry, the well-appointed kitchen features a large center island, quartz countertops, a gas range, and stainless appliances. The primary retreat offers two custom-organized wardrobe closets, linen closet, dual vanities, walk-in shower, and private water closet. Additional highlights of this residence include keyless entry, a Ring security doorbell, and a private office with double door entry. As a resident, you'll enjoy resort-style amenities, including the Oasis Pool, Club Indigo, a fitness center, pickleball, tennis and scenic walking trails, all within this vibrant gated community. Indigo also features an on-site lifestyle director who curates a variety of social activities and events ensuring residents enjoy an engaging community experience. Lakewood Ranch is the number one best-selling, multigenerational community in the country and located near world-class shopping, dining, entertainment of Lakewood Main Street, Waterside Place, Centerpoint, University Town Center, downtown Sarasota and is minutes to I-75, beaches, great schools and medical facilities.
Location
State FL
County Manatee
Community Indigo
Zoning PD-R
Interior
Interior Features Built-in Features, Ceiling Fans(s), Crown Molding, Eat-in Kitchen, High Ceilings, Living Room/Dining Room Combo, Open Floorplan, Other, Primary Bedroom Main Floor, Solid Surface Counters, Solid Wood Cabinets, Thermostat, Tray Ceiling(s), Walk-In Closet(s)
Heating Central
Cooling Central Air
Flooring Carpet, Hardwood, Tile
Fireplace false
Appliance Dishwasher, Disposal, Dryer, Exhaust Fan, Gas Water Heater, Microwave, Range, Range Hood, Refrigerator, Washer
Laundry Inside
Exterior
Exterior Feature Hurricane Shutters, Irrigation System, Lighting, Other, Sidewalk
Garage Spaces 2.0
Community Features Clubhouse, Deed Restrictions, Fitness Center, Gated Community - No Guard, Golf Carts OK, Irrigation-Reclaimed Water, Park, Playground, Pool, Sidewalks
Utilities Available BB/HS Internet Available, Cable Available, Electricity Connected, Natural Gas Connected, Phone Available, Sewer Connected, Street Lights, Water Connected
Amenities Available Clubhouse, Fitness Center, Gated, Lobby Key Required, Pickleball Court(s), Playground, Pool, Recreation Facilities
Roof Type Tile
Attached Garage true
Garage true
Private Pool No
Building
Story 1
Entry Level One
Foundation Slab
Lot Size Range 0 to less than 1/4
Builder Name Neal
Sewer Public Sewer
Water Public
Structure Type Block,Concrete,Stucco
New Construction false
Construction Status Financing,Inspections
Schools
Elementary Schools Gullett Elementary
Middle Schools Dr Mona Jain Middle
High Schools Lakewood Ranch High
Others
Pets Allowed Yes
HOA Fee Include Common Area Taxes,Pool,Escrow Reserves Fund,Maintenance Structure,Maintenance Grounds,Management,Security
Senior Community No
Ownership Fee Simple
Monthly Total Fees $388
Acceptable Financing Cash, Conventional
Membership Fee Required Required
Listing Terms Cash, Conventional
Special Listing Condition None
Read Less Info
Want to know what your home might be worth? Contact us for a FREE valuation!

Our team is ready to help you sell your home for the highest possible price ASAP

© 2025 My Florida Regional MLS DBA Stellar MLS. All Rights Reserved.
Bought with MICHAEL SAUNDERS & COMPANY
GET MORE INFORMATION
Carmen V. Chucrala
Designated Managing Broker | License ID: IL: 471009434 | FL: BK3503607
Designated Managing Broker License ID: IL: 471009434 | FL: BK3503607



